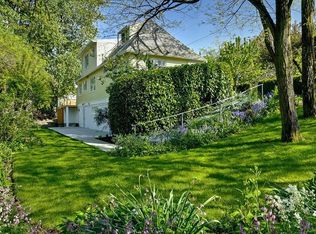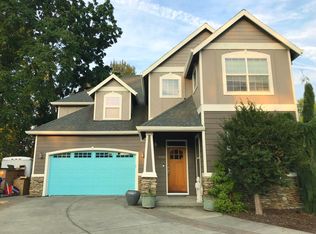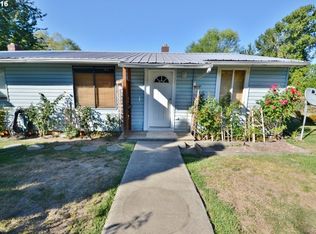Sold
$480,000
9442 NE 13th Ave, Portland, OR 97211
3beds
2,260sqft
Residential, Single Family Residence
Built in 1935
0.34 Acres Lot
$466,400 Zestimate®
$212/sqft
$4,139 Estimated rent
Home value
$466,400
$434,000 - $504,000
$4,139/mo
Zestimate® history
Loading...
Owner options
Explore your selling options
What's special
This restored 1930s Cape Cod on a generous .34 acre lot offers a serene escape from the hustle and bustle of the city while being a short drive from all of the fun shops and restaurants in NE Portland. Step into the charming living room and notice the big picture window, wood floors, and separate reading nook with wood burning fireplace. Entertain in the spacious eat-in kitchen with access to the oversized backyard with tons of room to garden and play. The main floor features two bedrooms and an updated bath, and you'll find an additional bedroom with ensuite bath upstairs. The unfinished basement with ample ceilings and a second fireplace offers plenty of storage, or potential for more living space with your own finishing touches. Additionally, the detached two car garage is a great place for parking, a roomy workshop, or explore the potential for an ADU conversion. Recent system updates include a new furnace, 200 amp panel and full electrical rewire, and new plumbing in 2023 and a new hot water heater in 2024. [Home Energy Score = 2. HES Report at https://rpt.greenbuildingregistry.com/hes/OR10235028]
Zillow last checked: 8 hours ago
Listing updated: January 31, 2025 at 02:43am
Listed by:
Kimberly Parmon 503-438-5101,
Living Room Realty
Bought with:
Isabella Catania, 201253767
Reger Homes, LLC
Source: RMLS (OR),MLS#: 24589833
Facts & features
Interior
Bedrooms & bathrooms
- Bedrooms: 3
- Bathrooms: 2
- Full bathrooms: 2
- Main level bathrooms: 1
Primary bedroom
- Features: Closet, Wood Floors
- Level: Main
Bedroom 2
- Features: Closet, Wood Floors
- Level: Main
Bedroom 3
- Features: Closet, Ensuite, Wood Floors
- Level: Upper
Dining room
- Features: Exterior Entry, Wood Floors
- Level: Main
Kitchen
- Features: Dishwasher, Double Sinks, Free Standing Range, Free Standing Refrigerator, Wood Floors
- Level: Main
Living room
- Features: Wood Floors
- Level: Main
Heating
- Forced Air, Fireplace(s)
Cooling
- None
Appliances
- Included: Dishwasher, Free-Standing Range, Free-Standing Refrigerator, Range Hood, Electric Water Heater
Features
- Closet, Double Vanity
- Flooring: Hardwood, Tile, Wood
- Windows: Aluminum Frames
- Basement: Full,Unfinished
- Number of fireplaces: 2
- Fireplace features: Wood Burning
Interior area
- Total structure area: 2,260
- Total interior livable area: 2,260 sqft
Property
Parking
- Total spaces: 2
- Parking features: Driveway, Off Street, Detached
- Garage spaces: 2
- Has uncovered spaces: Yes
Accessibility
- Accessibility features: Garage On Main, Natural Lighting, Parking, Accessibility
Features
- Stories: 3
- Patio & porch: Patio
- Exterior features: Yard, Exterior Entry
- Has view: Yes
- View description: Territorial
Lot
- Size: 0.34 Acres
- Features: Level, Sloped, Trees, SqFt 15000 to 19999
Details
- Parcel number: R171690
- Zoning: R10
Construction
Type & style
- Home type: SingleFamily
- Architectural style: Cape Cod
- Property subtype: Residential, Single Family Residence
Materials
- Wood Siding
- Foundation: Concrete Perimeter
- Roof: Composition
Condition
- Restored
- New construction: No
- Year built: 1935
Utilities & green energy
- Gas: Gas
- Sewer: Public Sewer
- Water: Public
Community & neighborhood
Security
- Security features: Unknown
Location
- Region: Portland
- Subdivision: East Columbia
Other
Other facts
- Listing terms: Cash,Conventional,FHA,VA Loan
- Road surface type: Paved
Price history
| Date | Event | Price |
|---|---|---|
| 1/31/2025 | Sold | $480,000$212/sqft |
Source: | ||
| 1/9/2025 | Pending sale | $480,000$212/sqft |
Source: | ||
| 12/12/2024 | Listed for sale | $480,000+54.8%$212/sqft |
Source: | ||
| 9/14/2022 | Sold | $310,000+3.7%$137/sqft |
Source: | ||
| 9/2/2022 | Pending sale | $299,000$132/sqft |
Source: | ||
Public tax history
| Year | Property taxes | Tax assessment |
|---|---|---|
| 2025 | $7,373 +3.7% | $262,220 +3% |
| 2024 | $7,107 +4.2% | $254,590 +3% |
| 2023 | $6,817 | $247,180 |
Find assessor info on the county website
Neighborhood: East Columbia
Nearby schools
GreatSchools rating
- 6/10Faubion Elementary SchoolGrades: PK-8Distance: 1.7 mi
- 5/10Jefferson High SchoolGrades: 9-12Distance: 2.3 mi
- 2/10Roosevelt High SchoolGrades: 9-12Distance: 4.2 mi
Schools provided by the listing agent
- Elementary: Faubion
- Middle: Faubion
- High: Jefferson,Roosevelt
Source: RMLS (OR). This data may not be complete. We recommend contacting the local school district to confirm school assignments for this home.
Get a cash offer in 3 minutes
Find out how much your home could sell for in as little as 3 minutes with a no-obligation cash offer.
Estimated market value
$466,400
Get a cash offer in 3 minutes
Find out how much your home could sell for in as little as 3 minutes with a no-obligation cash offer.
Estimated market value
$466,400


