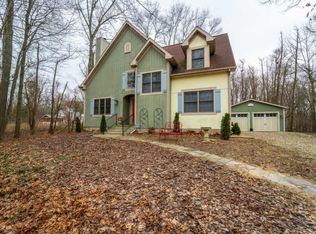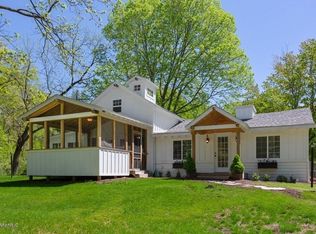This house is most likely a tear down. Sits on .99 acres in a secluded area. Close proximity to I-94, beaches and restaurants. Can build or fix up existing structure to have a vacation rental, full-time residence, second home. Many possibilities!
This property is off market, which means it's not currently listed for sale or rent on Zillow. This may be different from what's available on other websites or public sources.

