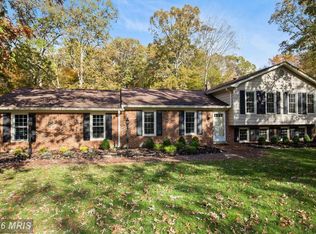Sold for $590,000 on 05/30/25
$590,000
9441 Silver Oak Rd, La Plata, MD 20646
5beds
3,684sqft
Single Family Residence
Built in 1973
1.03 Acres Lot
$579,200 Zestimate®
$160/sqft
$3,325 Estimated rent
Home value
$579,200
$533,000 - $631,000
$3,325/mo
Zestimate® history
Loading...
Owner options
Explore your selling options
What's special
Stunning Brick Colonial with In-Law Suite Potential This beautiful 5-bedroom, 3.5-bathroom Brick Colonial offers timeless charm and modern updates throughout. Located on a gorgeous, mostly flat 1-acre lot, the home features hardwood floors on both the first and second levels, adding warmth and elegance. The spacious formal living room and dining room are perfect for entertaining, while the large family room with a cozy fireplace creates a welcoming space for relaxation. The gourmet kitchen is a chef's dream with a double oven, cooktop, island, and solid surface countertops, plus ample space for a table. All five bedrooms are generously sized, each with plenty of closet space. The fully finished basement includes a second kitchen and offers endless possibilities for an in-law suite, rental potential, or additional living space. Outside, enjoy the large deck off the family room, overlooking a huge backyard—ideal for outdoor activities or gatherings. A two-car garage with a side load entrance adds to the home's impressive curb appeal. Additionally, the HVAC system and septic system are both brand new, ensuring peace of mind for years to come. This home truly has it all—don't miss out on this incredible opportunity!
Zillow last checked: 8 hours ago
Listing updated: June 11, 2025 at 02:34am
Listed by:
Rose Taylor 301-651-3556,
RE/MAX United Real Estate
Bought with:
Thai Hung Nguyen, 676057
Better Homes and Gardens Real Estate Premier
Source: Bright MLS,MLS#: MDCH2041160
Facts & features
Interior
Bedrooms & bathrooms
- Bedrooms: 5
- Bathrooms: 4
- Full bathrooms: 3
- 1/2 bathrooms: 1
- Main level bathrooms: 1
Primary bedroom
- Level: Upper
- Area: 234 Square Feet
- Dimensions: 18 x 13
Bedroom 2
- Level: Upper
- Area: 156 Square Feet
- Dimensions: 13 x 12
Bedroom 3
- Level: Upper
- Area: 154 Square Feet
- Dimensions: 14 x 11
Bedroom 4
- Level: Upper
- Area: 132 Square Feet
- Dimensions: 12 x 11
Primary bathroom
- Level: Upper
Dining room
- Level: Main
- Area: 196 Square Feet
- Dimensions: 14 x 14
Family room
- Level: Main
- Area: 266 Square Feet
- Dimensions: 19 x 14
Other
- Level: Upper
Other
- Level: Lower
Half bath
- Level: Main
Other
- Level: Lower
- Area: 345 Square Feet
- Dimensions: 23 x 15
Kitchen
- Level: Main
- Area: 234 Square Feet
- Dimensions: 18 x 13
Laundry
- Level: Main
Living room
- Level: Main
- Area: 216 Square Feet
- Dimensions: 18 x 12
Recreation room
- Level: Lower
- Area: 500 Square Feet
- Dimensions: 25 x 20
Heating
- Central, Forced Air, Oil
Cooling
- Heat Pump, Central Air, Ceiling Fan(s), Electric
Appliances
- Included: Dishwasher, Exhaust Fan, Ice Maker, Oven, Refrigerator, Cooktop, Microwave, Electric Water Heater
- Laundry: Main Level, Laundry Room
Features
- Family Room Off Kitchen, Kitchen - Country, Dining Area, Floor Plan - Traditional, Breakfast Area, Ceiling Fan(s), Formal/Separate Dining Room, Kitchen Island, Kitchen - Table Space, Primary Bath(s)
- Flooring: Wood
- Basement: Other,Full,Finished,Rear Entrance,Interior Entry
- Number of fireplaces: 1
- Fireplace features: Screen
Interior area
- Total structure area: 4,244
- Total interior livable area: 3,684 sqft
- Finished area above ground: 2,464
- Finished area below ground: 1,220
Property
Parking
- Total spaces: 2
- Parking features: Garage Faces Side, Inside Entrance, Garage Door Opener, Circular Driveway, Asphalt, Driveway, Attached
- Attached garage spaces: 2
- Has uncovered spaces: Yes
Accessibility
- Accessibility features: None
Features
- Levels: Three
- Stories: 3
- Patio & porch: Deck
- Exterior features: Sidewalks
- Pool features: None
Lot
- Size: 1.03 Acres
- Features: Backs to Trees, Corner Lot, Front Yard
Details
- Additional structures: Above Grade, Below Grade
- Parcel number: 0906042635
- Zoning: RC
- Special conditions: Standard
Construction
Type & style
- Home type: SingleFamily
- Architectural style: Colonial
- Property subtype: Single Family Residence
Materials
- Combination, Brick, Brick Front
- Foundation: Permanent
- Roof: Asphalt
Condition
- New construction: No
- Year built: 1973
- Major remodel year: 2023
Utilities & green energy
- Sewer: Private Septic Tank
- Water: Well
- Utilities for property: Electricity Available
Community & neighborhood
Location
- Region: La Plata
- Subdivision: Mount Carmel Estates
Other
Other facts
- Listing agreement: Exclusive Right To Sell
- Ownership: Fee Simple
Price history
| Date | Event | Price |
|---|---|---|
| 5/30/2025 | Sold | $590,000+0%$160/sqft |
Source: | ||
| 4/17/2025 | Contingent | $589,900$160/sqft |
Source: | ||
| 3/27/2025 | Listed for sale | $589,900+14.5%$160/sqft |
Source: | ||
| 1/8/2024 | Sold | $515,000$140/sqft |
Source: | ||
| 10/17/2023 | Contingent | $515,000+3%$140/sqft |
Source: | ||
Public tax history
| Year | Property taxes | Tax assessment |
|---|---|---|
| 2025 | -- | $362,200 +5.1% |
| 2024 | $4,952 +21% | $344,467 +5.4% |
| 2023 | $4,094 +19.1% | $326,733 +5.7% |
Find assessor info on the county website
Neighborhood: 20646
Nearby schools
GreatSchools rating
- 8/10Dr. James Craik Elementary SchoolGrades: PK-5Distance: 1.7 mi
- 4/10Milton M. Somers Middle SchoolGrades: 6-8Distance: 3 mi
- 5/10Maurice J. Mcdonough High SchoolGrades: 9-12Distance: 1.9 mi
Schools provided by the listing agent
- District: Charles County Public Schools
Source: Bright MLS. This data may not be complete. We recommend contacting the local school district to confirm school assignments for this home.

Get pre-qualified for a loan
At Zillow Home Loans, we can pre-qualify you in as little as 5 minutes with no impact to your credit score.An equal housing lender. NMLS #10287.
Sell for more on Zillow
Get a free Zillow Showcase℠ listing and you could sell for .
$579,200
2% more+ $11,584
With Zillow Showcase(estimated)
$590,784