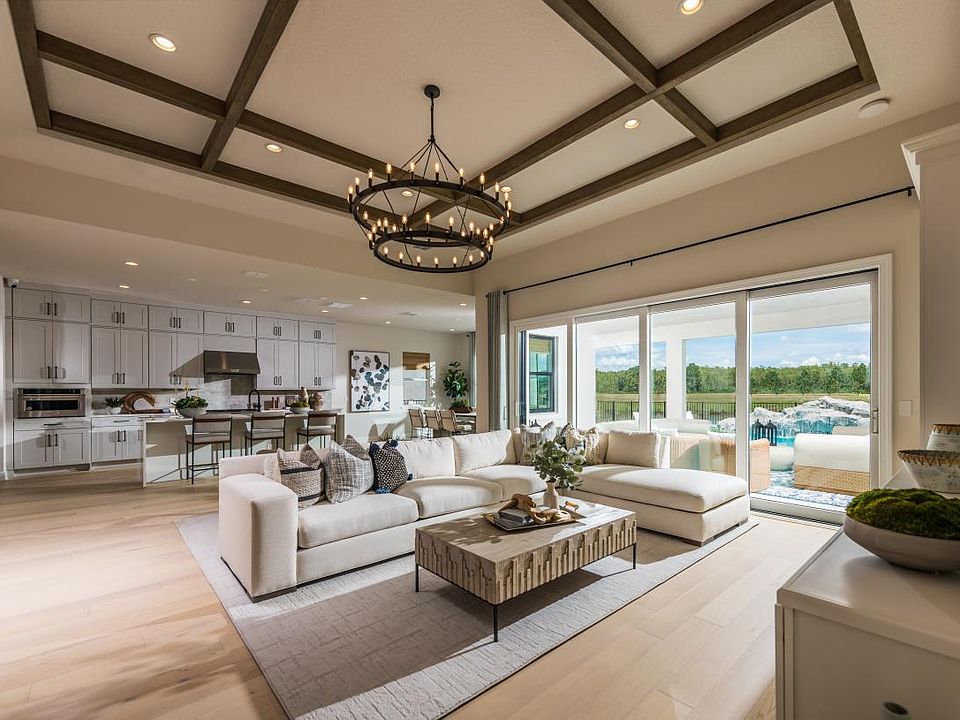Under Construction. Elegant pool home on pond in walled and gated community. The Marsanne's welcoming covered entry with double doors opens onto the inviting foyer, and views to the spacious great room, casual dining area, and desirable covered lanai beyond. The well-designed gourmet kitchen is equipped with a large center island with breakfast bar, plenty of counter and cabinet space, and ample walk-in pantry. The delightful primary bedroom suite is enhanced by dual walk-in closets and deluxe primary bath with dual-sink vanity, large soaking tub, luxe shower, and private water closet. Central to a generous loft, secondary bedrooms feature sizable closets, one with private bath, the other with shared hall bath. Additional highlights include a desirable first floor bedroom suite with walk-in closet and private bath, versatile flex room off the foyer, convenient powder room, centrally located laundry, and additional storage. Spacious bonus room on the second floor, gives your family lots of room to live and play!
New construction
$2,289,995
9441 Golden Laurel Ln, Orlando, FL 32827
4beds
4,594sqft
Single Family Residence
Built in 2025
10,000 sqft lot
$2,232,600 Zestimate®
$498/sqft
$253/mo HOA
What's special
Generous loftSecondary bedroomsSpacious bonus roomPrivate bathDesirable covered lanaiVersatile flex roomAdditional storage
- 166 days
- on Zillow |
- 352 |
- 13 |
Zillow last checked: 7 hours ago
Listing updated: March 20, 2025 at 12:25pm
Listing Provided by:
Lynda Stephens 407-595-1253,
ORLANDO TBI REALTY LLC 407-345-6000,
Beatriz Lochead 321-662-6262,
ORLANDO TBI REALTY LLC
Source: Stellar MLS,MLS#: O6267785 Originating MLS: Orlando Regional
Originating MLS: Orlando Regional

Travel times
Facts & features
Interior
Bedrooms & bathrooms
- Bedrooms: 4
- Bathrooms: 5
- Full bathrooms: 4
- 1/2 bathrooms: 1
Primary bedroom
- Features: Walk-In Closet(s)
- Level: First
- Dimensions: 26x16
Bedroom 3
- Features: Built-in Closet
- Level: Second
- Dimensions: 11x11
Bedroom 4
- Features: Walk-In Closet(s)
- Level: Second
- Dimensions: 14x12
Bathroom 2
- Features: Walk-In Closet(s)
- Level: First
- Dimensions: 12x11
Bonus room
- Features: No Closet
- Level: Second
- Dimensions: 20x20
Dining room
- Level: First
- Dimensions: 15x13
Great room
- Level: First
- Dimensions: 21x20
Kitchen
- Level: First
- Dimensions: 17x15
Loft
- Level: Second
- Dimensions: 20x16
Office
- Level: First
- Dimensions: 13x12
Heating
- Electric, Zoned
Cooling
- Central Air, Zoned
Appliances
- Included: Dishwasher, Disposal, Gas Water Heater, Microwave, Range, Range Hood
- Laundry: Inside, Laundry Room
Features
- Coffered Ceiling(s), High Ceilings, In Wall Pest System, Kitchen/Family Room Combo, Solid Surface Counters, Thermostat, Walk-In Closet(s)
- Flooring: Carpet, Ceramic Tile
- Doors: Sliding Doors
- Has fireplace: No
Interior area
- Total structure area: 5,945
- Total interior livable area: 4,594 sqft
Video & virtual tour
Property
Parking
- Total spaces: 3
- Parking features: Garage - Attached
- Attached garage spaces: 3
Features
- Levels: Two
- Stories: 2
- Patio & porch: Covered
- Exterior features: Irrigation System, Rain Gutters, Sidewalk
- Has private pool: Yes
- Pool features: Gunite, In Ground, Pool Alarm
- Has spa: Yes
- Spa features: Heated, In Ground
Lot
- Size: 10,000 sqft
- Features: Cleared, Sidewalk
- Residential vegetation: Trees/Landscaped
Details
- Parcel number: 3124310000000034
- Zoning: PUD
- Special conditions: None
Construction
Type & style
- Home type: SingleFamily
- Architectural style: Contemporary
- Property subtype: Single Family Residence
Materials
- Block, Stucco, Wood Frame
- Foundation: Slab
- Roof: Shingle
Condition
- Under Construction
- New construction: Yes
- Year built: 2025
Details
- Builder model: Marsanne Transitional
- Builder name: Toll Brothers
- Warranty included: Yes
Utilities & green energy
- Sewer: Public Sewer
- Water: Public
- Utilities for property: Cable Available, Electricity Connected, Fiber Optics, Fire Hydrant, Natural Gas Connected, Phone Available, Sewer Connected, Sprinkler Meter, Sprinkler Recycled, Street Lights, Underground Utilities, Water Connected
Community & HOA
Community
- Features: Deed Restrictions, Dog Park, Gated Community - No Guard
- Subdivision: Laurel Pointe - Collage Collection
HOA
- Has HOA: Yes
- HOA fee: $253 monthly
- HOA name: Liam Dominguez
- HOA phone: 407-644-0010
- Pet fee: $0 monthly
Location
- Region: Orlando
Financial & listing details
- Price per square foot: $498/sqft
- Annual tax amount: $2,033
- Date on market: 1/1/2025
- Listing terms: Cash,Conventional,VA Loan
- Ownership: Fee Simple
- Total actual rent: 0
- Electric utility on property: Yes
- Road surface type: Paved, Asphalt
About the community
Conveniently located close to A-rated Orange County schools and a short drive from Orlando International Airport, Laurel Pointe is near top shopping, dining, arts, and recreation destinations, including Lake Nona Town Center. Major highways are easily accessible, offering homeowners easy access to Orlando s theme parks, sporting arenas, stadiums, and more. Robust educational and healthcare offerings are within a five-mile radius of the neighborhood, including three university campuses and a world class health and life sciences district featuring a children s hospital, veterans hospital and adult teaching hospital. Recognized as a smart city of technology, innovation, and wellness, Lake Nona is one of the country s fastest growing master-planned communities, encompassing 17 square miles, and home to a collaborative network of businesses across the healthcare and life sciences, sports and performance, and transportation industries. It is Central Florida s best-selling community and home to one of the richest events and programming calendars in the nation. Additionally, residents of Laurel Pointe will have access to Lake Nona's expansive amenities including trails, parks, wellness program, and more. Home price does not include any home site premium.
Source: Toll Brothers Inc.

