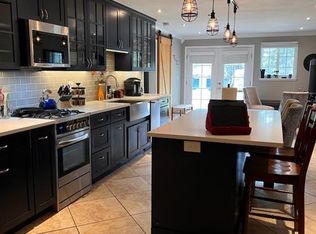Sold
Price Unknown
9441 Elmore Rd, Anchorage, AK 99507
3beds
2,950sqft
Single Family Residence
Built in 1973
1.06 Acres Lot
$841,000 Zestimate®
$--/sqft
$3,388 Estimated rent
Home value
$841,000
$723,000 - $976,000
$3,388/mo
Zestimate® history
Loading...
Owner options
Explore your selling options
What's special
This one-of-a-kind property is waiting for someone who loves horses and privacy yet wants the convenience of Lower Hillside. The home's interior has been updated with a modern farmhouse look including new flooring, white painted walls, gray barn doors, & matte black fixtures. Starting in the spacious front entry, you'll find luxurious vinyl plank flooring with in-floor heat & easy garage access.On the main level, the eat-in kitchen is open to the living room with shaker-style painted cabinets and tons of counter space finished in a contemporary white quartz. There's also a large walk-in pantry off the kitchen and a home office. The primary bedroom suite is located on the upper floor with its own spa-like bathroom, private deck access, and bonus yoga loft or 2nd office space. While the other two bedrooms are on the lower level with an updated designer bathroom with double sinks and a separate family room area that could be closed off to make a 4th bedroom. The yard is part lawn and part au natural with an old stable barn located directly behind the main house. The attached garage is another huge bonus as it is large enough for four vehicles in tandem and has an exterior overhang over the double garage door to make working in the yard that much easier. Located on an acre lot within walking distance to Ruth Arcand Equestrian Park and nearby trails.
Zillow last checked: 8 hours ago
Listing updated: September 10, 2024 at 06:02pm
Listed by:
Michelle Nelson,
RE/MAX Dynamic Properties,
Emma J Shibe,
RE/MAX Dynamic Properties
Bought with:
Ryan Kowal
Century 21 Realty Solutions
Source: AKMLS,MLS#: 24-3821
Facts & features
Interior
Bedrooms & bathrooms
- Bedrooms: 3
- Bathrooms: 3
- Full bathrooms: 2
- 1/2 bathrooms: 1
Heating
- Fireplace(s), Baseboard
Appliances
- Included: Dishwasher, Microwave, Range/Oven, Refrigerator
- Laundry: Washer &/Or Dryer Hookup
Features
- Ceiling Fan(s), Den &/Or Office, Family Room, Pantry, Quartz Counters
- Flooring: Carpet, Luxury Vinyl
- Basement: Finished
- Has fireplace: Yes
- Common walls with other units/homes: No Common Walls
Interior area
- Total structure area: 2,950
- Total interior livable area: 2,950 sqft
Property
Parking
- Total spaces: 4
- Parking features: Attached, Heated Garage, No Carport
- Attached garage spaces: 4
Features
- Levels: Side/Calif Split
- Has spa: Yes
- Spa features: Bath
- Waterfront features: None, No Access
Lot
- Size: 1.06 Acres
- Features: Horse Property, City Lot
- Topography: Level
Details
- Additional structures: Barn/Shop
- Parcel number: 0150522700001
- Zoning: R6
- Zoning description: Suburban Residential
- Horses can be raised: Yes
Construction
Type & style
- Home type: SingleFamily
- Property subtype: Single Family Residence
Materials
- Frame, Vinyl Siding
- Foundation: Block
- Roof: Composition
Condition
- New construction: No
- Year built: 1973
- Major remodel year: 2013
Utilities & green energy
- Sewer: Septic Tank
- Water: Well
Community & neighborhood
Location
- Region: Anchorage
Other
Other facts
- Road surface type: Dirt
Price history
| Date | Event | Price |
|---|---|---|
| 9/4/2024 | Sold | -- |
Source: | ||
| 5/11/2024 | Pending sale | $799,000$271/sqft |
Source: | ||
| 4/27/2024 | Price change | $799,000-4.3%$271/sqft |
Source: | ||
| 4/22/2024 | Pending sale | $835,000$283/sqft |
Source: | ||
| 4/12/2024 | Listed for sale | $835,000$283/sqft |
Source: | ||
Public tax history
| Year | Property taxes | Tax assessment |
|---|---|---|
| 2025 | $10,516 +18.4% | $797,300 +22% |
| 2024 | $8,879 -6.8% | $653,600 -3% |
| 2023 | $9,531 -0.2% | $673,600 +0.9% |
Find assessor info on the county website
Neighborhood: Mid-Hillside
Nearby schools
GreatSchools rating
- NAO'malley Elementary SchoolGrades: PK-6Distance: 1.6 mi
- 5/10Hanshew Middle SchoolGrades: 7-8Distance: 1 mi
- 9/10Service High SchoolGrades: 9-12Distance: 0.8 mi
Schools provided by the listing agent
- Elementary: O'Malley
- Middle: Hanshew
- High: Service
Source: AKMLS. This data may not be complete. We recommend contacting the local school district to confirm school assignments for this home.
