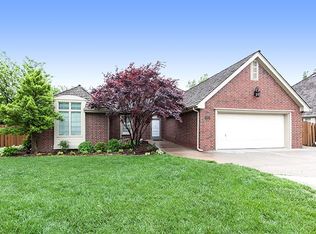Custom patio home with a modern layout by Dave Sproul in the beautiful neighborhood of Bent Tree in Tallgrass. The highly sought-after "Paris model" has been immaculately maintained by the original owner and features an incredible layout. Large main floor master bedroom suite features two double closets, large built in dresser (6 drawers, 3 shelves), soaker tub with jets and newer tile floor. Also on the main floor, a Study/Bedroom with French doors and custom drapery. Large south-facing living room with fireplace and marble hearth, 10â ceilings, crown moulding and a silk upholstered accent wall. Formal dining room with a cove ceiling and a gorgeous view of the beautifully landscaped backyard. The large kitchen features 10' ceilings, a Pottery Barn chandelier, trash compactor, vinyl tile flooring, updated appliances (dishwasher, range, refrigerator), and elegant wood plantation shutters. The bar is plumbed for a free standing ice-maker. The laundry room features a built in ironing board and a spacious coat closet. In the basement there is a large family room with a stone hearth, a built in desk and work space, two bright, large bedrooms with walk in closets and built ins, a deep linen closet, and an expansive storage room with built in shelving. Original owner added several upgraded features during construction to include elegant ceiling medallions, marble foyer and hearth, deep stone hearth in the basement, and an extra bedroom and office not found in other homes in Bent Tree. Partially covered deck and lovely yard for entertaining. The reserve area behind the home insures privacy for your enjoyment. *Note: The home will be getting a new roof and gutters in the near future.
This property is off market, which means it's not currently listed for sale or rent on Zillow. This may be different from what's available on other websites or public sources.

