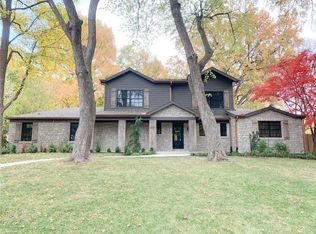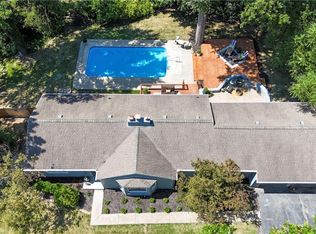Sold
Price Unknown
9441 Belinder Rd, Leawood, KS 66206
4beds
3,943sqft
Single Family Residence
Built in 2024
0.49 Acres Lot
$1,494,300 Zestimate®
$--/sqft
$6,725 Estimated rent
Home value
$1,494,300
$1.39M - $1.60M
$6,725/mo
Zestimate® history
Loading...
Owner options
Explore your selling options
What's special
This exquisite residence boasts modern elegance with sophistication, complemented by
luxurious wood floors that grace the entire main level. The large living room features a gorgeous fireplace and built-in
shelving that adds both style and functionality. Access to a covered and private patio, complete with a wood-burning
fireplace for cozy evenings. Culinary enthusiasts will be delighted by the large chef's kitchen, equipped with stainless
steel appliances, a double convection oven, gas stove, & an industrial-sized sink. The oversized island is covered in
Quartzite with waterfall edges. A Butler's pantry adjacent to the kitchen provides additional counter & cabinet space,
along with sink, microwave, & a beverage refrigerator. The main level also hosts a practical & stylish boot bench off the
garage, accompanied by a convenient half bath. The master bedroom suite on the main level offers a tranquil retreat,
adorned with beautiful wall and ceiling accents. The spacious master bathroom features a huge walk-in shower with
luxurious soaker tub. The oversized master closet is equipped with built-ins & granite island for extra drawer & counter
space, conveniently connected to the laundry room with counter, cabinet space, and a sink. Venturing to the upper floor
reveals two generously sized bedrooms, connected by a catwalk, & a versatile loft that can be transformed into a
playroom, music room, game room, office or whatever you can imagine. The lower level is an entertainer's haven,
featuring a bar with fridge space and a sink, a large family room with a gas fireplace and wine closet. The fourth bedroom
and fourth full bath are also located on the lower level. This exceptional home is equipped with a 5-car garage, a sump
pump for added peace of mind, and multiple storage options to cater to all your organizational needs. Immerse yourself
in the perfect blend of luxury, functionality, and comfort – your ideal haven awaits. Owner/Agent.
Zillow last checked: 8 hours ago
Listing updated: March 31, 2025 at 08:42am
Listing Provided by:
Heather Walker 913-515-1613,
ReeceNichols - Lees Summit,
KBT Leawood Team 913-239-2069,
ReeceNichols - Leawood
Bought with:
Tamra Trickey, SP00235111
ReeceNichols - Leawood
Source: Heartland MLS as distributed by MLS GRID,MLS#: 2527971
Facts & features
Interior
Bedrooms & bathrooms
- Bedrooms: 4
- Bathrooms: 5
- Full bathrooms: 4
- 1/2 bathrooms: 1
Primary bedroom
- Features: Ceiling Fan(s), Fireplace, Wood Floor
- Level: Main
- Dimensions: 20 x 14
Bedroom 2
- Features: Carpet, Ceiling Fan(s), Walk-In Closet(s)
- Level: Second
- Dimensions: 15 x 12
Bedroom 3
- Features: Carpet, Ceiling Fan(s), Walk-In Closet(s)
- Level: Second
- Dimensions: 21 x 12
Bedroom 4
- Features: Carpet, Walk-In Closet(s)
- Level: Basement
- Dimensions: 13 x 13
Primary bathroom
- Features: Ceramic Tiles, Double Vanity, Walk-In Closet(s)
- Level: Main
- Dimensions: 13 x 13
Bathroom 2
- Features: Ceramic Tiles, Shower Over Tub
- Level: Second
Bathroom 3
- Features: Ceiling Fan(s), Shower Only
- Level: Second
Bathroom 4
- Features: Ceramic Tiles, Shower Over Tub
- Level: Basement
Breakfast room
- Features: Wood Floor
- Level: Main
- Dimensions: 14 x 11
Family room
- Features: Built-in Features, Carpet, Fireplace
- Level: Basement
- Dimensions: 19 x 18
Kitchen
- Features: Granite Counters, Kitchen Island, Wood Floor
- Level: Main
- Dimensions: 15 x 14
Kitchen 2nd
- Features: Granite Counters, Wood Floor
- Level: Main
Living room
- Features: Built-in Features, Fireplace, Wood Floor
- Level: Main
- Dimensions: 21 x 16
Loft
- Features: Carpet, Ceiling Fan(s)
- Level: Second
- Dimensions: 14 x 11
Heating
- Natural Gas
Cooling
- Multi Units, Electric
Appliances
- Included: Dishwasher, Disposal, Double Oven, Microwave, Built-In Oven, Gas Range, Stainless Steel Appliance(s)
- Laundry: Laundry Room, Main Level
Features
- Ceiling Fan(s), Kitchen Island, Pantry, Smart Thermostat, Vaulted Ceiling(s), Wet Bar
- Flooring: Carpet, Tile, Wood
- Basement: Basement BR,Finished,Interior Entry,Sump Pump
- Number of fireplaces: 1
- Fireplace features: Family Room, Gas, Living Room, Master Bedroom
Interior area
- Total structure area: 3,943
- Total interior livable area: 3,943 sqft
- Finished area above ground: 3,025
- Finished area below ground: 918
Property
Parking
- Total spaces: 5
- Parking features: Attached, Garage Door Opener, Garage Faces Side
- Attached garage spaces: 5
Features
- Patio & porch: Covered
- Fencing: Partial
Lot
- Size: 0.49 Acres
- Features: City Limits, City Lot, Corner Lot
Details
- Parcel number: HP240000000815
Construction
Type & style
- Home type: SingleFamily
- Architectural style: Traditional
- Property subtype: Single Family Residence
Materials
- Stone Trim, Stucco & Frame
- Roof: Composition
Condition
- New Construction
- New construction: Yes
- Year built: 2024
Details
- Builder name: Walker Custom Homes
Utilities & green energy
- Sewer: Public Sewer
- Water: Public
Community & neighborhood
Security
- Security features: Smoke Detector(s)
Location
- Region: Leawood
- Subdivision: Leawood
HOA & financial
HOA
- Has HOA: Yes
- HOA fee: $200 annually
- Services included: Curbside Recycle, Trash
Other
Other facts
- Listing terms: Cash,Conventional
- Ownership: Private
- Road surface type: Paved
Price history
| Date | Event | Price |
|---|---|---|
| 3/28/2025 | Sold | -- |
Source: | ||
| 2/23/2025 | Pending sale | $1,484,000$376/sqft |
Source: | ||
| 12/5/2024 | Price change | $1,484,000-0.7%$376/sqft |
Source: | ||
| 10/23/2024 | Price change | $1,494,000-0.3%$379/sqft |
Source: | ||
| 9/16/2024 | Price change | $1,499,000-2%$380/sqft |
Source: | ||
Public tax history
| Year | Property taxes | Tax assessment |
|---|---|---|
| 2024 | $16,856 +292.1% | $156,802 +286.4% |
| 2023 | $4,299 +9.5% | $40,584 +9.3% |
| 2022 | $3,925 | $37,133 +1% |
Find assessor info on the county website
Neighborhood: 66206
Nearby schools
GreatSchools rating
- 9/10Corinth Elementary SchoolGrades: PK-6Distance: 1.5 mi
- 8/10Indian Hills Middle SchoolGrades: 7-8Distance: 4 mi
- 8/10Shawnee Mission East High SchoolGrades: 9-12Distance: 2.5 mi
Schools provided by the listing agent
- Elementary: Corinth
- Middle: Indian Hills
- High: SM East
Source: Heartland MLS as distributed by MLS GRID. This data may not be complete. We recommend contacting the local school district to confirm school assignments for this home.
Get a cash offer in 3 minutes
Find out how much your home could sell for in as little as 3 minutes with a no-obligation cash offer.
Estimated market value
$1,494,300

