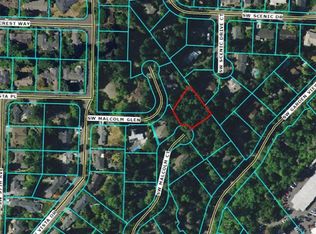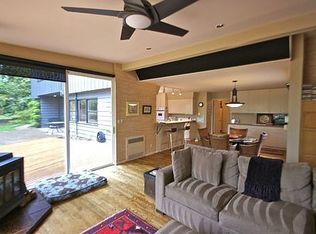Beautifully remodeled home-like a tree house! Spectacular huge open living room-Floor to ceiling walls of windows looking out on bright forest below-Gas fireplace+ Dining w/wood floor. Kitchen is gorgeous-High quality cabinets-Granite-Maple floor-Bright covered deck-Gas range! Huge Master suite w/den-could be bedroom! Family room is like living room-Huge-Spectacular windows-Fireplace! Bonus wired/plumbed 2nd kitchen. Lower Basement-shop
This property is off market, which means it's not currently listed for sale or rent on Zillow. This may be different from what's available on other websites or public sources.

