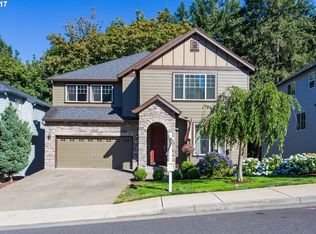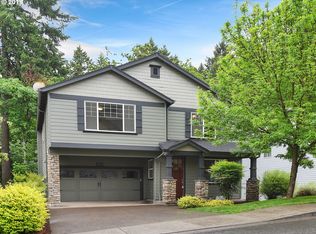Upscale 2 story Sexton Mountain Home backing up to wooded green space & walking/running trail. Immaculate 5 bedrooms, bonus room, living, dining & family room. 3 Fireplaces ! Kitchen w/gas cook island, eating bar, stainless appliances & nook with slider to deck. Vaulted Master suite w/fireplace, sitting area, soak tub & walk in closet. New exterior paint, wainscoting & crown molding. Easy commute to Intel & Nike. Top schools !
This property is off market, which means it's not currently listed for sale or rent on Zillow. This may be different from what's available on other websites or public sources.

