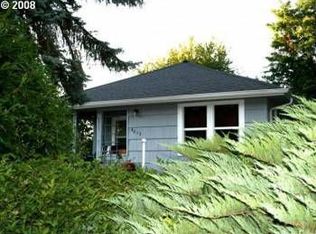Sold
$615,000
9440 SW 49th Ave, Portland, OR 97219
4beds
2,629sqft
Residential, Single Family Residence
Built in 1962
0.28 Acres Lot
$-- Zestimate®
$234/sqft
$3,174 Estimated rent
Home value
Not available
Estimated sales range
Not available
$3,174/mo
Zestimate® history
Loading...
Owner options
Explore your selling options
What's special
Here’s a fabulous 60’s daylight ranch with a classic design and layout. Big, open main level flooded with light & an easy flow, hardwood floors, newer double pane vinyl windows, and freshly painted throughout. This is your classic layout of living room/kitchen/dining room space - room for everyone to hang out, but not be on top of one another. The open kitchen has an island, big skylight, and pantry - great light throughout the day. Primary bedroom features a private deck for views overlooking the backyard & Woods Memorial Park. The lower level is a walk-out daylight basement with incredible potential: access to the backyard, a large family room, 4th bedroom, full bath, office, and a utility area with abundant storage. Whether you envision a game room, a home theater, or additional living space, the lower level allows for a variety of options! The fully fenced backyard offers a variety of outdoor living options, including a patio, a charming playhouse, a flat grassy area, and a gently sloping section with trees and shrubs. Garage is attached, and has been converted into a sound studio. Want a garage again? The wall is not structural and can be easily removed - the garage door is still in place! System updates incl: tear-off roof, electrical panel, furnace, & water heater. This location has quick access to Multnomah Village, SW Community Center, Washington Square, I-5, multiple parks, and shopping. All appliances included! [Home Energy Score = 5. HES Report at https://rpt.greenbuildingregistry.com/hes/OR10231389]
Zillow last checked: 8 hours ago
Listing updated: October 31, 2024 at 05:36am
Listed by:
Noel Jackson 503-704-5991,
RE/MAX Equity Group
Bought with:
Michael Caplan, 860600031
Windermere Realty Trust
Source: RMLS (OR),MLS#: 24224341
Facts & features
Interior
Bedrooms & bathrooms
- Bedrooms: 4
- Bathrooms: 2
- Full bathrooms: 2
- Main level bathrooms: 1
Primary bedroom
- Features: Deck, Hardwood Floors, Sliding Doors
- Level: Main
- Area: 130
- Dimensions: 13 x 10
Bedroom 2
- Features: Hardwood Floors
- Level: Main
- Area: 110
- Dimensions: 11 x 10
Bedroom 3
- Features: Hardwood Floors
- Level: Main
- Area: 90
- Dimensions: 10 x 9
Bedroom 4
- Level: Lower
- Area: 120
- Dimensions: 12 x 10
Dining room
- Features: Hardwood Floors
- Level: Main
- Area: 90
- Dimensions: 10 x 9
Family room
- Features: Exterior Entry, Laminate Flooring
- Level: Lower
- Area: 444
- Dimensions: 37 x 12
Kitchen
- Features: Hardwood Floors, Island, Pantry, Skylight
- Level: Main
- Area: 91
- Width: 7
Living room
- Features: Hardwood Floors
- Level: Main
- Area: 330
- Dimensions: 22 x 15
Office
- Level: Lower
- Area: 81
- Dimensions: 9 x 9
Heating
- Forced Air
Cooling
- Central Air
Appliances
- Included: Dishwasher, Disposal, Free-Standing Range, Free-Standing Refrigerator, Stainless Steel Appliance(s), Washer/Dryer, Gas Water Heater
Features
- Studio, Kitchen Island, Pantry, Tile
- Flooring: Concrete, Hardwood, Laminate, Wall to Wall Carpet
- Doors: Sliding Doors
- Windows: Double Pane Windows, Vinyl Frames, Skylight(s)
- Basement: Daylight,Finished,Full
Interior area
- Total structure area: 2,629
- Total interior livable area: 2,629 sqft
Property
Parking
- Total spaces: 1
- Parking features: Driveway, Attached, Converted Garage
- Attached garage spaces: 1
- Has uncovered spaces: Yes
Accessibility
- Accessibility features: Main Floor Bedroom Bath, Accessibility
Features
- Stories: 2
- Patio & porch: Patio, Deck
- Exterior features: Raised Beds, Yard, Exterior Entry
- Fencing: Fenced
- Has view: Yes
- View description: Trees/Woods
Lot
- Size: 0.28 Acres
- Features: Gentle Sloping, Level, SqFt 10000 to 14999
Details
- Additional structures: ToolShed
- Parcel number: R301814
Construction
Type & style
- Home type: SingleFamily
- Architectural style: Daylight Ranch
- Property subtype: Residential, Single Family Residence
Materials
- Other, Wood Siding
- Foundation: Concrete Perimeter
- Roof: Composition
Condition
- Resale
- New construction: No
- Year built: 1962
Utilities & green energy
- Gas: Gas
- Sewer: Public Sewer
- Water: Public
Community & neighborhood
Location
- Region: Portland
- Subdivision: Ashcreek
Other
Other facts
- Listing terms: Cash,Conventional
Price history
| Date | Event | Price |
|---|---|---|
| 10/31/2024 | Sold | $615,000-1.6%$234/sqft |
Source: | ||
| 10/10/2024 | Pending sale | $625,000$238/sqft |
Source: | ||
| 9/30/2024 | Price change | $625,000-3.7%$238/sqft |
Source: | ||
| 9/26/2024 | Listed for sale | $649,000$247/sqft |
Source: | ||
| 9/22/2024 | Pending sale | $649,000$247/sqft |
Source: | ||
Public tax history
| Year | Property taxes | Tax assessment |
|---|---|---|
| 2017 | $6,256 +14% | $239,960 +3% |
| 2016 | $5,487 | $232,980 +3% |
| 2015 | $5,487 | $226,200 |
Find assessor info on the county website
Neighborhood: Crestwood
Nearby schools
GreatSchools rating
- 8/10Markham Elementary SchoolGrades: K-5Distance: 0.5 mi
- 8/10Jackson Middle SchoolGrades: 6-8Distance: 0.8 mi
- 8/10Ida B. Wells-Barnett High SchoolGrades: 9-12Distance: 2.3 mi
Schools provided by the listing agent
- Elementary: Markham
- Middle: Jackson
- High: Ida B Wells
Source: RMLS (OR). This data may not be complete. We recommend contacting the local school district to confirm school assignments for this home.

Get pre-qualified for a loan
At Zillow Home Loans, we can pre-qualify you in as little as 5 minutes with no impact to your credit score.An equal housing lender. NMLS #10287.
