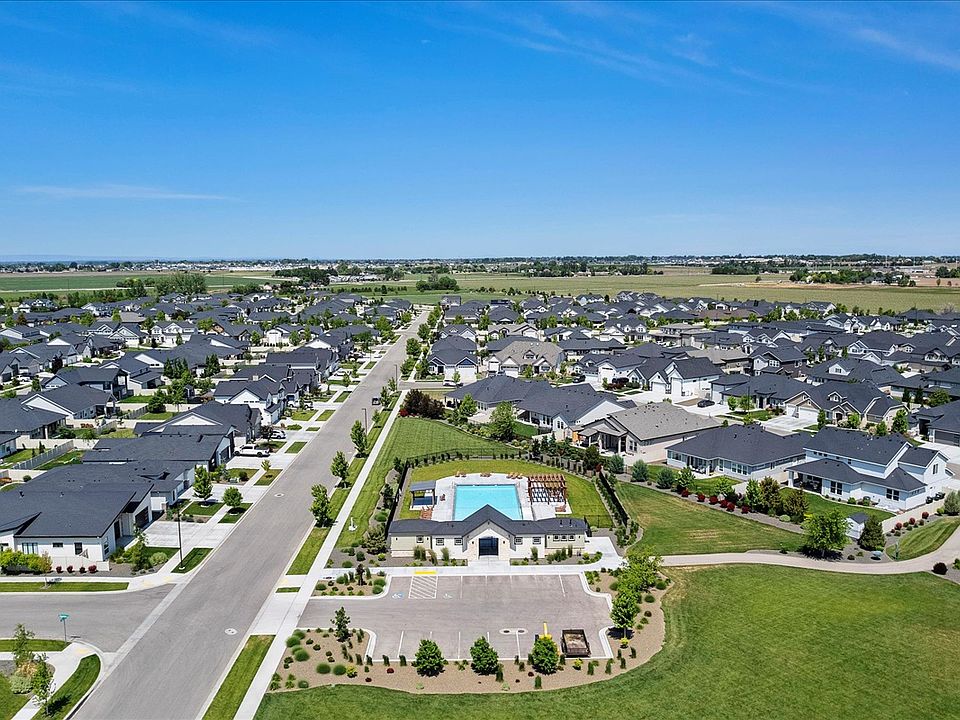Presenting the stunning Kensington by Berkeley Building, a true masterpiece that effortlessly blends style, functionality, and modern design. This exceptional home is a perfect blend of open concept, and a cozy inviting space, ideal for both entertaining and everyday living. With five spacious bedrooms, a versatile den, and a bonus room complete with an adjacent full bath, this home offers endless possibilities. The bonus room could easily be transformed into an additional bedroom, office, or entertainment space, allowing this home to adapt to a wide variety of lifestyles, needs, or multi generational living. Designed with flexibility in mind, this thoughtfully crafted space will provide everything you need. Every inch of this home reflects the superior craftsmanship and attention to detail that Berkeley Building is known for. Conveniently located in the amenity-filled, Patagonia East Community. Located 2.5 Mi from future Costco & 1.5 Mi from future planned WinCo with plenty of nearby restaurants and shopping!
New
$724,900
9440 S Egg Harbor Ave, Kuna, ID 83634
6beds
5baths
3,420sqft
Single Family Residence
Built in 2025
5,749.92 Square Feet Lot
$724,500 Zestimate®
$212/sqft
$58/mo HOA
What's special
Open conceptVersatile denCozy inviting spaceBonus roomFive spacious bedrooms
Call: (208) 296-5835
- 1 day |
- 63 |
- 3 |
Zillow last checked: 7 hours ago
Listing updated: 12 hours ago
Listed by:
Kara Christian 208-867-1559,
Keller Williams Realty Boise,
Violette Ferguson 208-949-6976,
Keller Williams Realty Boise
Source: IMLS,MLS#: 98965824
Travel times
Schedule tour
Select your preferred tour type — either in-person or real-time video tour — then discuss available options with the builder representative you're connected with.
Facts & features
Interior
Bedrooms & bathrooms
- Bedrooms: 6
- Bathrooms: 5
- Main level bathrooms: 1
- Main level bedrooms: 1
Primary bedroom
- Level: Upper
- Area: 225
- Dimensions: 15 x 15
Bedroom 2
- Level: Upper
- Area: 121
- Dimensions: 11 x 11
Bedroom 3
- Level: Upper
- Area: 132
- Dimensions: 12 x 11
Bedroom 4
- Level: Upper
- Area: 110
- Dimensions: 10 x 11
Bedroom 5
- Level: Upper
- Area: 132
- Dimensions: 12 x 11
Kitchen
- Level: Main
- Area: 144
- Dimensions: 12 x 12
Office
- Level: Main
- Area: 121
- Dimensions: 11 x 11
Heating
- Forced Air, Natural Gas
Cooling
- Central Air
Appliances
- Included: Gas Water Heater, ENERGY STAR Qualified Water Heater, Tank Water Heater, Dishwasher, Disposal, Microwave, Oven/Range Built-In, Gas Range
Features
- Bath-Master, Guest Room, Den/Office, Great Room, Rec/Bonus, Double Vanity, Central Vacuum Plumbed, Walk-In Closet(s), Walk In Shower, Pantry, Kitchen Island, Quartz Counters, Number of Baths Main Level: 1, Number of Baths Upper Level: 3, Bonus Room Size: 16x15, Bonus Room Level: Main
- Flooring: Tile, Carpet, Engineered Wood Floors, Vinyl
- Has basement: No
- Number of fireplaces: 1
- Fireplace features: One, Gas, Insert
Interior area
- Total structure area: 3,420
- Total interior livable area: 3,420 sqft
- Finished area above ground: 3,420
- Finished area below ground: 0
Property
Parking
- Total spaces: 3
- Parking features: Attached, Electric Vehicle Charging Station(s), Driveway
- Attached garage spaces: 3
- Has uncovered spaces: Yes
Features
- Levels: Two
- Patio & porch: Covered Patio/Deck
- Pool features: Community, In Ground, Pool
- Fencing: Full,Vinyl
Lot
- Size: 5,749.92 Square Feet
- Features: Sm Lot 5999 SF, Sidewalks, Auto Sprinkler System, Drip Sprinkler System, Full Sprinkler System, Pressurized Irrigation Sprinkler System
Details
- Parcel number: R6933251040
Construction
Type & style
- Home type: SingleFamily
- Property subtype: Single Family Residence
Materials
- Frame, Stone, HardiPlank Type, Wood Siding
- Foundation: Crawl Space
- Roof: Composition,Architectural Style
Condition
- New Construction
- New construction: Yes
- Year built: 2025
Details
- Builder name: Berkeley Building
Utilities & green energy
- Water: Public
- Utilities for property: Sewer Connected
Green energy
- Green verification: HERS Index Score, ENERGY STAR Certified Homes
Community & HOA
Community
- Subdivision: Patagonia
HOA
- Has HOA: Yes
- HOA fee: $700 annually
Location
- Region: Kuna
Financial & listing details
- Price per square foot: $212/sqft
- Date on market: 10/26/2025
- Listing terms: Cash,Conventional,FHA,VA Loan
- Ownership: Fee Simple,Fractional Ownership: No
- Road surface type: Paved
About the community
ParkTrails
Located in the charming town of Kuna, Idaho, Patagonia is a thoughtfully designed community that combines the beauty of nature with modern conveniences. The community is nestled in a serene setting, offering residents a peaceful retreat while still being close to the vibrant city life of nearby Boise. Patagonia's design emphasizes open spaces, with beautifully landscaped parks, walking trails, and scenic water features that create a welcoming and tranquil environment.
Source: Berkeley Building Co.

