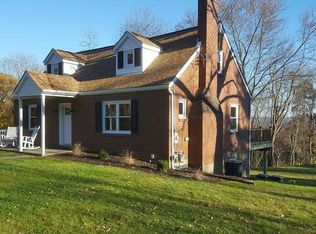Sold for $335,000 on 07/11/25
$335,000
9440 Peebles Rd, Allison Park, PA 15101
4beds
1,556sqft
Single Family Residence
Built in 1950
1.05 Acres Lot
$335,800 Zestimate®
$215/sqft
$2,194 Estimated rent
Home value
$335,800
$316,000 - $356,000
$2,194/mo
Zestimate® history
Loading...
Owner options
Explore your selling options
What's special
Charming Cape Cod on a lovely one acre lot in the heart of McCandless! Sellers have updated this home with care: Bathrooms both now feature slate flooring, quartz countertops, and subway tile. Laundry room in lower level has updated cabinetry, and plenty of storage and work space. Lower level also features a media/ game room area with brand new paint and carpeting. Upstairs you'll find two large bedrooms with brand new carpeting, and a full bath. On the main level, primary bedroom has expanded closets, and the 4th bedroom/ office has plenty of storage as well. Original hardwood flooring runs throughout the main level; kitchen has newer appliances and granite countertops. Enjoy dinner on the spacious, covered deck featuring a new roof and a view of the wooded, private back and side yards.
Zillow last checked: 8 hours ago
Listing updated: July 11, 2025 at 06:08am
Listed by:
Erin Sellinger 724-256-8917,
KELLER WILLIAMS REALTY
Bought with:
Janet McKay
RE/MAX SELECT REALTY
Source: WPMLS,MLS#: 1703521 Originating MLS: West Penn Multi-List
Originating MLS: West Penn Multi-List
Facts & features
Interior
Bedrooms & bathrooms
- Bedrooms: 4
- Bathrooms: 2
- Full bathrooms: 2
Primary bedroom
- Level: Main
- Dimensions: 11x11
Bedroom 2
- Level: Upper
- Dimensions: 15x16
Bedroom 3
- Level: Upper
- Dimensions: 11x11
Bedroom 4
- Level: Main
- Dimensions: 12x9
Game room
- Level: Lower
- Dimensions: 18x23
Kitchen
- Level: Main
- Dimensions: 9x11
Living room
- Level: Main
- Dimensions: 18x11
Heating
- Forced Air, Gas
Cooling
- Central Air
Appliances
- Included: Some Gas Appliances, Dryer, Dishwasher, Microwave, Refrigerator, Stove, Washer
Features
- Flooring: Hardwood, Carpet
- Basement: Finished,Walk-Out Access
- Number of fireplaces: 1
- Fireplace features: Wood Burning
Interior area
- Total structure area: 1,556
- Total interior livable area: 1,556 sqft
Property
Parking
- Total spaces: 1
- Parking features: Built In
- Has attached garage: Yes
Features
- Levels: One and One Half
- Stories: 1
- Pool features: None
Lot
- Size: 1.05 Acres
- Dimensions: 1.049
Details
- Parcel number: 0828A00079000000
Construction
Type & style
- Home type: SingleFamily
- Property subtype: Single Family Residence
Materials
- Brick
- Roof: Asphalt
Condition
- Resale
- Year built: 1950
Details
- Warranty included: Yes
Utilities & green energy
- Sewer: Public Sewer
- Water: Public
Community & neighborhood
Location
- Region: Allison Park
Price history
| Date | Event | Price |
|---|---|---|
| 7/11/2025 | Sold | $335,000+3.1%$215/sqft |
Source: | ||
| 7/11/2025 | Pending sale | $325,000$209/sqft |
Source: | ||
| 6/3/2025 | Contingent | $325,000$209/sqft |
Source: | ||
| 5/30/2025 | Listed for sale | $325,000+20.8%$209/sqft |
Source: | ||
| 7/26/2022 | Sold | $269,000-2.1%$173/sqft |
Source: | ||
Public tax history
| Year | Property taxes | Tax assessment |
|---|---|---|
| 2025 | $4,176 +35.4% | $153,100 +36.1% |
| 2024 | $3,084 +479.6% | $112,500 -13.8% |
| 2023 | $532 -13.8% | $130,500 |
Find assessor info on the county website
Neighborhood: 15101
Nearby schools
GreatSchools rating
- 8/10Hosack El SchoolGrades: K-5Distance: 0.4 mi
- 4/10Carson Middle SchoolGrades: 6-8Distance: 2 mi
- 9/10North Allegheny Senior High SchoolGrades: 9-12Distance: 3.5 mi
Schools provided by the listing agent
- District: North Allegheny
Source: WPMLS. This data may not be complete. We recommend contacting the local school district to confirm school assignments for this home.

Get pre-qualified for a loan
At Zillow Home Loans, we can pre-qualify you in as little as 5 minutes with no impact to your credit score.An equal housing lender. NMLS #10287.
