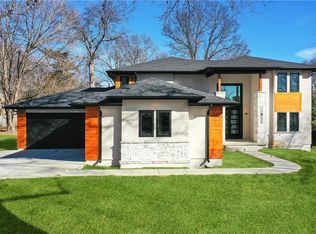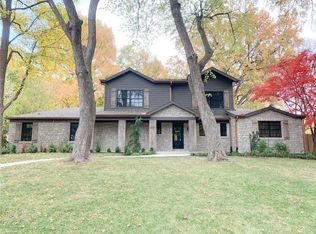Sold
Price Unknown
9440 Manor Rd, Leawood, KS 66206
4beds
2,877sqft
Single Family Residence
Built in 1956
0.47 Acres Lot
$807,100 Zestimate®
$--/sqft
$3,261 Estimated rent
Home value
$807,100
$751,000 - $864,000
$3,261/mo
Zestimate® history
Loading...
Owner options
Explore your selling options
What's special
Renovated to perfection, this exceptional Old Leawood home on a corner lot has been thoughtfully redesigned from floor to ceiling with an emphasis on quality, style, and functionality. Ceilings have been raised, doorways widened, and interior walls were reconfigured to create an open, flowing layout ideal for modern living. High-end finishes and meticulous craftsmanship—rarely found at this price point—are showcased throughout, including detailed trim work, marble flooring, and designer lighting. Nearly every surface is brand new, with no expense spared. The luxurious primary suite offers a spacious walk-in closet with an integrated washer and dryer, a custom built-in desk and shelving, and a spa-like bathroom with designer finishes. A second main-level bedroom suite provides a generous bedroom and full bath, perfect for guests or multigenerational living. The gourmet kitchen is a chef’s dream, featuring custom cabinetry, quartz countertops and backsplash, an 8-burner Forno gas range, paneled refrigerator, and an expansive island for both cooking and entertaining.The lower level offers two additional conforming bedrooms, a full bath, a second laundry room, and a comfortable family room. Both sets of washer/dryers stay! Outdoors, the private backyard is designed for entertaining, complete with a sparkling pool and multiple seating areas. Major systems—including plumbing, HVAC, & electrical, as well as windows, doors, fixtures and hardware, flooring, insulation, (and the list goes on)—are all new. Located on a beautiful, tree-lined street within minutes of schools, parks, restaurants and shopping. This is a rare opportunity where comfort meets luxury, and every detail has been considered. A must-see for the discerning buyer!
Zillow last checked: 8 hours ago
Listing updated: October 09, 2025 at 09:45am
Listing Provided by:
Kristin Malfer 816-536-0545,
Compass Realty Group,
Katie Scurlock 913-244-7117,
Compass Realty Group
Bought with:
Julia Hanzlick, 00244035
ReeceNichols -Johnson County W
Source: Heartland MLS as distributed by MLS GRID,MLS#: 2568667
Facts & features
Interior
Bedrooms & bathrooms
- Bedrooms: 4
- Bathrooms: 4
- Full bathrooms: 3
- 1/2 bathrooms: 1
Primary bedroom
- Features: Built-in Features, Walk-In Closet(s), Wood Floor
- Level: Main
Bedroom 2
- Features: Wood Floor
- Level: Main
Bedroom 3
- Features: All Carpet, Walk-In Closet(s)
- Level: Lower
Bedroom 4
- Features: All Carpet
Primary bathroom
- Features: Ceramic Tiles, Double Vanity, Quartz Counter, Shower Only
- Level: Main
Bathroom 2
- Features: Ceramic Tiles, Shower Over Tub
- Level: Main
Bathroom 3
- Features: Ceramic Tiles, Shower Over Tub
- Level: Lower
Dining room
- Features: Built-in Features, Wood Floor
- Level: Main
Great room
- Features: Fireplace, Wood Floor
- Level: Main
Half bath
- Features: Ceramic Tiles
- Level: Main
Kitchen
- Features: Kitchen Island, Marble, Wood Floor
- Level: Main
Recreation room
- Features: All Carpet
- Level: Lower
Heating
- Forced Air
Cooling
- Attic Fan, Electric
Appliances
- Included: Dishwasher, Disposal, Dryer, Microwave, Refrigerator, Gas Range, Stainless Steel Appliance(s), Washer
- Laundry: Lower Level, Main Level
Features
- Ceiling Fan(s), Custom Cabinets, Kitchen Island, Stained Cabinets, Vaulted Ceiling(s), Walk-In Closet(s), Wet Bar
- Flooring: Carpet, Marble, Tile, Wood
- Windows: Thermal Windows
- Basement: Daylight,Finished,Sump Pump,Walk-Out Access,Walk-Up Access
- Number of fireplaces: 1
- Fireplace features: Great Room, Wood Burning
Interior area
- Total structure area: 2,877
- Total interior livable area: 2,877 sqft
- Finished area above ground: 1,677
- Finished area below ground: 1,200
Property
Parking
- Total spaces: 2
- Parking features: Attached, Garage Door Opener
- Attached garage spaces: 2
Accessibility
- Accessibility features: Accessible Doors
Features
- Patio & porch: Deck, Patio
- Has private pool: Yes
- Pool features: In Ground
- Fencing: Privacy,Wood
Lot
- Size: 0.47 Acres
- Features: City Lot, Corner Lot, Estate Lot
Details
- Parcel number: HP24000000 0623A
Construction
Type & style
- Home type: SingleFamily
- Architectural style: Traditional
- Property subtype: Single Family Residence
Materials
- Brick Trim, Lap Siding, Shingle Siding
- Roof: Composition
Condition
- Year built: 1956
Utilities & green energy
- Sewer: Public Sewer
- Water: Public
Green energy
- Energy efficient items: Appliances, Insulation, Lighting
Community & neighborhood
Location
- Region: Leawood
- Subdivision: Leawood
HOA & financial
HOA
- Has HOA: Yes
- HOA fee: $350 annually
- Services included: Curbside Recycle, Trash
- Association name: Leawood Homes Assoc.
Other
Other facts
- Listing terms: Cash,Conventional,VA Loan
- Ownership: Private
- Road surface type: Paved
Price history
| Date | Event | Price |
|---|---|---|
| 10/7/2025 | Sold | -- |
Source: | ||
| 9/22/2025 | Pending sale | $799,000$278/sqft |
Source: | ||
| 9/4/2025 | Contingent | $799,000$278/sqft |
Source: | ||
| 8/22/2025 | Listed for sale | $799,000$278/sqft |
Source: | ||
| 7/25/2025 | Listing removed | $799,000$278/sqft |
Source: | ||
Public tax history
| Year | Property taxes | Tax assessment |
|---|---|---|
| 2024 | $6,242 +5.8% | $59,064 +6.7% |
| 2023 | $5,900 +20.2% | $55,361 +19.8% |
| 2022 | $4,907 | $46,207 +2.9% |
Find assessor info on the county website
Neighborhood: 66206
Nearby schools
GreatSchools rating
- 9/10Corinth Elementary SchoolGrades: PK-6Distance: 1.6 mi
- 8/10Indian Hills Middle SchoolGrades: 7-8Distance: 4 mi
- 8/10Shawnee Mission East High SchoolGrades: 9-12Distance: 2.5 mi
Schools provided by the listing agent
- Elementary: Corinth
- Middle: Indian Hills
- High: SM East
Source: Heartland MLS as distributed by MLS GRID. This data may not be complete. We recommend contacting the local school district to confirm school assignments for this home.
Get a cash offer in 3 minutes
Find out how much your home could sell for in as little as 3 minutes with a no-obligation cash offer.
Estimated market value
$807,100
Get a cash offer in 3 minutes
Find out how much your home could sell for in as little as 3 minutes with a no-obligation cash offer.
Estimated market value
$807,100

