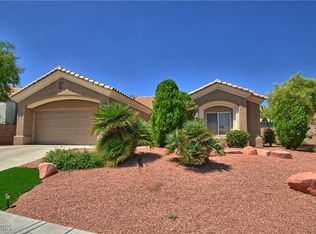Discover this immaculate two-story home situated on one of the largest lots in the area, featuring a beautifully landscaped backyard with a sparkling poo and covered patio perfect for outdoor living. Inside, the spacious layout offers 3 bedrooms, 2.5 baths, and a flexible office/den space. The kitchen is equipped with white cabinets, appliances, recessed lighting, and granite countertops. The expansive primary suite boasts an upgraded bath complete with dual sinks, a standalone soaking tub, and a stunning walk-in shower with tile accents. Secondary bedrooms are generously sized, and the laundry room includes upper cabinets and a convenient sink. A water softener is also included for added comfort and efficiency. - POOL MAINTENACE INCLUDED IN THE RENT
The data relating to real estate for sale on this web site comes in part from the INTERNET DATA EXCHANGE Program of the Greater Las Vegas Association of REALTORS MLS. Real estate listings held by brokerage firms other than this site owner are marked with the IDX logo.
Information is deemed reliable but not guaranteed.
Copyright 2022 of the Greater Las Vegas Association of REALTORS MLS. All rights reserved.
House for rent
$3,150/mo
9440 Highview Rock Ct, Las Vegas, NV 89149
3beds
1,993sqft
Price may not include required fees and charges.
Singlefamily
Available now
No pets
Central air, electric
In unit laundry
2 Garage spaces parking
-- Heating
What's special
Spacious layoutDual sinksCovered patioExpansive primary suiteBeautifully landscaped backyardRecessed lightingStunning walk-in shower
- 6 days
- on Zillow |
- -- |
- -- |
Travel times
Looking to buy when your lease ends?
Consider a first-time homebuyer savings account designed to grow your down payment with up to a 6% match & 4.15% APY.
Facts & features
Interior
Bedrooms & bathrooms
- Bedrooms: 3
- Bathrooms: 3
- Full bathrooms: 2
- 1/2 bathrooms: 1
Cooling
- Central Air, Electric
Appliances
- Included: Dishwasher, Disposal, Dryer, Microwave, Range, Refrigerator, Washer
- Laundry: In Unit
Features
- Contact manager
- Flooring: Carpet
Interior area
- Total interior livable area: 1,993 sqft
Property
Parking
- Total spaces: 2
- Parking features: Garage, Private, Covered
- Has garage: Yes
- Details: Contact manager
Features
- Stories: 2
- Exterior features: Contact manager
- Has private pool: Yes
- Has spa: Yes
- Spa features: Hottub Spa
Details
- Parcel number: 12519613039
Construction
Type & style
- Home type: SingleFamily
- Property subtype: SingleFamily
Condition
- Year built: 2006
Community & HOA
HOA
- Amenities included: Pool
Location
- Region: Las Vegas
Financial & listing details
- Lease term: 12 Months
Price history
| Date | Event | Price |
|---|---|---|
| 7/1/2025 | Listed for rent | $3,150$2/sqft |
Source: GLVAR #2697131 | ||
| 6/30/2020 | Sold | $365,000+5.2%$183/sqft |
Source: | ||
| 6/2/2020 | Pending sale | $347,000$174/sqft |
Source: RE/MAX Reliance #2199771 | ||
| 5/27/2020 | Listed for sale | $347,000+92.8%$174/sqft |
Source: RE/MAX Reliance #2199771 | ||
| 9/3/2010 | Sold | $180,000+0.1%$90/sqft |
Source: Public Record | ||
![[object Object]](https://photos.zillowstatic.com/fp/f1fe30c66cd1e1bedd01a2233f5b3a06-p_i.jpg)
