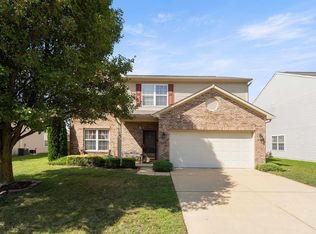Closed
$237,000
944 Zartman Rd, Kokomo, IN 46902
3beds
1,332sqft
Single Family Residence
Built in 2005
7,405.2 Square Feet Lot
$244,300 Zestimate®
$--/sqft
$1,577 Estimated rent
Home value
$244,300
$232,000 - $257,000
$1,577/mo
Zestimate® history
Loading...
Owner options
Explore your selling options
What's special
Welcome to this beautifully updated ranch home in the picturesque Webster Crossing neighborhood. This home boasts a tranquil pond-side location, complete with a spacious patio, allowing you to immerse yourself in the serene surroundings. The current owner invested significantly in this property, ensuring it is absolutely move-in ready. As you step inside, you'll immediately notice the tasteful improvements made in recent years. In 2023, a brand new furnace, air conditioning system, and water heater were installed, guaranteeing year-round comfort and energy efficiency. In 2022, the kitchen received a modern makeover with timeless quartz countertops, and all-new appliances, making meal preparation a breeze. The interior has undergone a transformation, featuring new flooring throughout the majority of the house. Soft, plush carpeting welcomes you into the bedrooms, while the bathrooms now showcase elegant vinyl and tile flooring. The main living area boasts stunning new vinyl flooring, which not only enhances the aesthetic appeal but also offers ease of maintenance. The heart of this home, the kitchen, shines with its upgraded features. Gleaming quartz countertops add a touch of luxury, complemented by a stylish tile backsplash that ties the room together beautifully. The pantry has been thoughtfully upgraded with shiplap detailing, providing both functionality and an aesthetic touch. With its split floor plan, the master suite offers privacy and convenience, featuring a spacious walk-in closet and updated en-suite bathroom. The layout ensures that every member of the household has their own space to retreat to. The 8 x 10 shed in the backyard provides ample storage space for your outdoor equipment and tools, keeping your home clutter-free. This home offers the perfect blend of modern updates and timeless charm, making it an ideal place to call home.
Zillow last checked: 8 hours ago
Listing updated: January 03, 2024 at 12:52pm
Listed by:
Christy Dechert Main:765-457-7214,
The Hardie Group
Bought with:
Ally Johnson, RB14041203
The Hardie Group
Source: IRMLS,MLS#: 202335533
Facts & features
Interior
Bedrooms & bathrooms
- Bedrooms: 3
- Bathrooms: 2
- Full bathrooms: 2
- Main level bedrooms: 3
Bedroom 1
- Level: Main
Bedroom 2
- Level: Main
Kitchen
- Level: Main
- Area: 132
- Dimensions: 12 x 11
Living room
- Level: Main
- Area: 256
- Dimensions: 16 x 16
Heating
- Natural Gas, Forced Air
Cooling
- Central Air
Appliances
- Included: Dishwasher, Microwave, Refrigerator, Electric Range
Features
- 1st Bdrm En Suite, Stone Counters, Split Br Floor Plan, Tub/Shower Combination, Bidet
- Flooring: Carpet, Tile, Vinyl
- Has basement: No
- Has fireplace: No
- Fireplace features: None
Interior area
- Total structure area: 1,332
- Total interior livable area: 1,332 sqft
- Finished area above ground: 1,332
- Finished area below ground: 0
Property
Parking
- Total spaces: 2
- Parking features: Attached, Concrete
- Attached garage spaces: 2
- Has uncovered spaces: Yes
Features
- Levels: One
- Stories: 1
- Patio & porch: Patio
- Fencing: Chain Link
Lot
- Size: 7,405 sqft
- Dimensions: 63 x 120
- Features: Rolling Slope, City/Town/Suburb
Details
- Parcel number: 340912354002.000002
Construction
Type & style
- Home type: SingleFamily
- Architectural style: Ranch
- Property subtype: Single Family Residence
Materials
- Vinyl Siding
- Foundation: Slab
- Roof: Asphalt
Condition
- New construction: No
- Year built: 2005
Utilities & green energy
- Sewer: City
- Water: City
Community & neighborhood
Location
- Region: Kokomo
- Subdivision: Webster Crossing
HOA & financial
HOA
- Has HOA: Yes
- HOA fee: $175 annually
Price history
| Date | Event | Price |
|---|---|---|
| 12/15/2023 | Sold | $237,000+0.9% |
Source: | ||
| 11/7/2023 | Price change | $234,900-2.1% |
Source: | ||
| 10/9/2023 | Price change | $239,900-4% |
Source: | ||
| 9/28/2023 | Listed for sale | $249,900+95.2% |
Source: | ||
| 7/30/2018 | Sold | $128,000+2.5% |
Source: | ||
Public tax history
| Year | Property taxes | Tax assessment |
|---|---|---|
| 2024 | $1,165 -11.3% | $178,600 +17.8% |
| 2023 | $1,313 +46.2% | $151,600 -1% |
| 2022 | $898 +10.8% | $153,200 +15.5% |
Find assessor info on the county website
Neighborhood: 46902
Nearby schools
GreatSchools rating
- 7/10Boulevard Elementary SchoolGrades: PK-5Distance: 1.1 mi
- 5/10Maple Crest Middle SchoolGrades: 6-8Distance: 0.8 mi
- 3/10Kokomo High SchoolGrades: 9-12Distance: 0.9 mi
Schools provided by the listing agent
- Elementary: Boulevard
- Middle: Maple Crest
- High: Kokomo
- District: Kokomo-Center Township Cons. S.D.
Source: IRMLS. This data may not be complete. We recommend contacting the local school district to confirm school assignments for this home.

Get pre-qualified for a loan
At Zillow Home Loans, we can pre-qualify you in as little as 5 minutes with no impact to your credit score.An equal housing lender. NMLS #10287.
