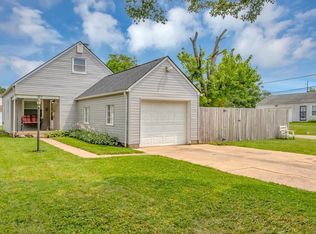Beautifully maintained by long-time owner, this freshly updated Cape Cod is ready for you to move in!! Inviting front porch with swing. Large living room with wood burning stove. Bright and cheery galley kitchen boasts stainless steel appliances, new flooring, new faucet and expansive counter space. Master bedroom has two closets. Two upstairs rooms with built-in features and charming sloped ceilings. Hardwood floors, insulated windows and fresh paint throughout. Spacious full basement with additional full bathroom! Fenced yard with paver patio. Detached 1-car garage accessible from alley. Newer central air conditioning and hot water tank. Dimensional shingle roof. A wonderful place to call home!
This property is off market, which means it's not currently listed for sale or rent on Zillow. This may be different from what's available on other websites or public sources.
