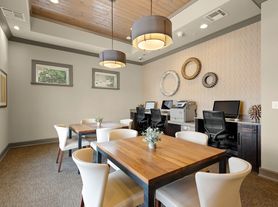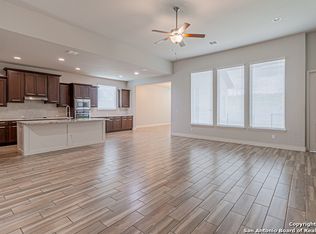Spacious home set in the private, gated community of the Preserve at Mission Valley. Set on over one acre, this story, 3800+ square foot home has room for everyone. A large family room anchored by a wood burning fireplace. Multiple dining areas including a formal dining room, breakfast area plus breakfast bar. The spacious family room with 12-foot ceiling flows into kitchen and morning area. The kitchen features island with a breakfast bar, double ovens, 5 burner cooktop, built in microwave and large walk-in pantry. The large breakfast nook does double duty with a built-in secretary's desk and glass panel cabinets. The game room with French doors is just off breakfast area with fresh flooring and paint. The secluded master suite with curved wall of windows and 12-foot ceiling boasts the split vanity master bath with separate shower and tub. The stunning rotunda entry leads to an office with French doors. Three additional bedrooms split from the master plus two full and one-half baths. Relax on the 25+ foot covered back patio with wood-lined ceiling. 3 car side entry garage. The home has easy access to shopping, restaurants, schools and transportation.
House for rent
$4,300/mo
944 Wilderness Oaks, New Braunfels, TX 78132
4beds
3,888sqft
Price may not include required fees and charges.
Singlefamily
Available now
-- Pets
Ceiling fan
Dryer connection laundry
Attached garage parking
Natural gas, central, fireplace
What's special
Wood burning fireplacePrivate gated communityOver one acreFormal dining roomCurved wall of windowsStunning rotunda entryOffice with french doors
- 34 days |
- -- |
- -- |
Travel times
Looking to buy when your lease ends?
Consider a first-time homebuyer savings account designed to grow your down payment with up to a 6% match & 3.83% APY.
Facts & features
Interior
Bedrooms & bathrooms
- Bedrooms: 4
- Bathrooms: 4
- Full bathrooms: 3
- 1/2 bathrooms: 1
Rooms
- Room types: Dining Room
Heating
- Natural Gas, Central, Fireplace
Cooling
- Ceiling Fan
Appliances
- Included: Dishwasher, Disposal, Double Oven, Microwave, Oven, Stove
- Laundry: Dryer Connection, Hookups, Laundry Room, Lower Level, Main Level, Washer Hookup
Features
- All Bedrooms Downstairs, Breakfast Bar, Ceiling Fan(s), Central Distribution Plumbing System, Chandelier, Eat-in Kitchen, Game Room, High Ceilings, Individual Climate Control, Kitchen Island, Open Floorplan, Programmable Thermostat, Secondary Bedroom Down, Separate Dining Room, Study/Library, Three Living Area, Two Eating Areas, Two Living Area, Utility Room Inside, Walk-In Closet(s), Walk-In Pantry
- Flooring: Carpet, Laminate
- Has fireplace: Yes
Interior area
- Total interior livable area: 3,888 sqft
Property
Parking
- Parking features: Attached
- Has attached garage: Yes
- Details: Contact manager
Features
- Stories: 1
- Exterior features: Contact manager
Details
- Parcel number: 386360
Construction
Type & style
- Home type: SingleFamily
- Property subtype: SingleFamily
Materials
- Roof: Composition
Condition
- Year built: 2015
Community & HOA
Location
- Region: New Braunfels
Financial & listing details
- Lease term: Max # of Months (12),Min # of Months (12)
Price history
| Date | Event | Price |
|---|---|---|
| 9/22/2025 | Listed for rent | $4,300$1/sqft |
Source: LERA MLS #1894151 | ||
| 9/22/2025 | Listing removed | $4,300$1/sqft |
Source: Zillow Rentals | ||
| 8/20/2025 | Listed for rent | $4,300-4.4%$1/sqft |
Source: Zillow Rentals | ||
| 8/14/2025 | Listing removed | $4,500$1/sqft |
Source: LERA MLS #1879705 | ||
| 6/28/2025 | Listed for rent | $4,500$1/sqft |
Source: LERA MLS #1879705 | ||

