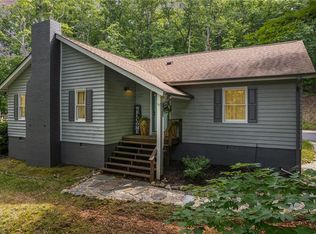Sold for $302,500
$302,500
944 Tamworth Rd, Asheboro, NC 27203
3beds
1,654sqft
Stick/Site Built, Residential, Single Family Residence
Built in 1974
2.28 Acres Lot
$302,100 Zestimate®
$--/sqft
$1,690 Estimated rent
Home value
$302,100
$281,000 - $323,000
$1,690/mo
Zestimate® history
Loading...
Owner options
Explore your selling options
What's special
The setting of this home will make you feel like you are on a mountain vacation. 2.28 acres allows for nice views and privacy. This home has an updated kitchen with built in pantry & buffet, granite countertops & tile backsplash. Both baths have been updated also. 3 Bedrooms- Primary has attached bath. Fresh Paint, recently cleaned carpets & new gas hot water heater show how well this home is loved. The Exterior of the home and Carport are in the process of being painted. Double Detached Carport has attached storage room. Stamped concrete patio is great for enjoying the privacy of the back yard. Concrete Driveway and sidewalk. 2023 combined Tax Value- $192,870
Zillow last checked: 8 hours ago
Listing updated: April 11, 2024 at 08:51am
Listed by:
Patsy Woodruff 336-318-5471,
RE/MAX Central Realty,
Melissa Calloway 336-736-0342,
RE/MAX Central Realty
Bought with:
NONMEMBER NONMEMBER
nonmls
Source: Triad MLS,MLS#: 1109512 Originating MLS: Asheboro Randolph
Originating MLS: Asheboro Randolph
Facts & features
Interior
Bedrooms & bathrooms
- Bedrooms: 3
- Bathrooms: 2
- Full bathrooms: 2
- Main level bathrooms: 2
Primary bedroom
- Level: Main
- Dimensions: 13.92 x 10.92
Bedroom 2
- Level: Main
- Dimensions: 11.17 x 12
Bedroom 3
- Level: Main
- Dimensions: 12 x 10.58
Den
- Level: Main
- Dimensions: 22.17 x 14
Dining room
- Level: Main
- Dimensions: 10.83 x 9.92
Entry
- Level: Main
- Dimensions: 11.58 x 4.92
Kitchen
- Level: Main
- Dimensions: 15.08 x 9.92
Living room
- Level: Main
- Dimensions: 16.92 x 11.92
Heating
- Forced Air, Natural Gas
Cooling
- Central Air
Appliances
- Included: Microwave, Dishwasher, Free-Standing Range, Gas Water Heater
- Laundry: Dryer Connection, Main Level, Washer Hookup
Features
- Pantry, Separate Shower, Solid Surface Counter
- Flooring: Carpet, Engineered Hardwood, Tile, Wood
- Basement: Crawl Space
- Number of fireplaces: 1
- Fireplace features: Gas Log, Den
Interior area
- Total structure area: 1,654
- Total interior livable area: 1,654 sqft
- Finished area above ground: 1,654
Property
Parking
- Total spaces: 2
- Parking features: Carport, Driveway, Paved, Detached Carport
- Garage spaces: 2
- Has carport: Yes
- Has uncovered spaces: Yes
Features
- Levels: One
- Stories: 1
- Pool features: None
Lot
- Size: 2.28 Acres
Details
- Additional structures: Storage
- Parcel number: 7751785894 & 3 other parcels
- Zoning: R7.5
- Special conditions: Owner Sale
Construction
Type & style
- Home type: SingleFamily
- Property subtype: Stick/Site Built, Residential, Single Family Residence
Materials
- Brick, Wood Siding
Condition
- Year built: 1974
Utilities & green energy
- Sewer: Public Sewer
- Water: Public
Community & neighborhood
Location
- Region: Asheboro
- Subdivision: Amity Hills
Other
Other facts
- Listing agreement: Exclusive Right To Sell
Price history
| Date | Event | Price |
|---|---|---|
| 8/4/2023 | Sold | $302,500-0.8% |
Source: | ||
| 7/7/2023 | Pending sale | $305,000 |
Source: | ||
| 6/21/2023 | Listed for sale | $305,000+146.2% |
Source: | ||
| 3/29/2007 | Sold | $123,900 |
Source: | ||
Public tax history
| Year | Property taxes | Tax assessment |
|---|---|---|
| 2025 | $2,374 | $222,700 +24.3% |
| 2024 | $2,374 | $179,160 |
| 2023 | $2,374 +26.7% | $179,160 +37.9% |
Find assessor info on the county website
Neighborhood: 27203
Nearby schools
GreatSchools rating
- 2/10Charles W Mccrary ElementaryGrades: K-5Distance: 0.6 mi
- 5/10North Asheboro Middle SchoolGrades: 6-8Distance: 1.6 mi
- 5/10Asheboro High SchoolGrades: 9-12Distance: 2.3 mi
Get a cash offer in 3 minutes
Find out how much your home could sell for in as little as 3 minutes with a no-obligation cash offer.
Estimated market value$302,100
Get a cash offer in 3 minutes
Find out how much your home could sell for in as little as 3 minutes with a no-obligation cash offer.
Estimated market value
$302,100
