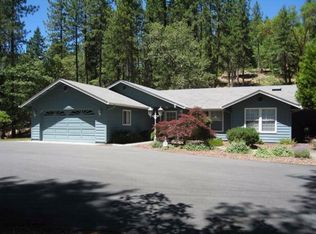Price Reduced! Seller Motivated! Make offer! Spectacular views of beautiful Jerome Prairie! Rural privacy, peace & tranquility, yet just a few minutes to town! Magnificent architecture abounds in this top-of-the-line, custom-built home w/tile & hardwood floors, cathedral ceilings & 3-car garage/shop. Gourmet island kitchen w/custom wood cabinets, granite counters, double ovens & 6-burner Electrolux gas range. Lg Master Suite w/gorgeous spa-like bath w/separate shower & jetted tub. Hidden within the built-in shelves to the right of the family rm fireplace & wet bar, you'll find the secret door to the finished basement & acoustically treated room for your music studio or aspiring teenage drummer. Out back, overlooking the greenhouse, is a spacious deck. The front lawn is surrounded w/apple, pear, plum, cherry & fig trees, & below is a large garden area. Paved driveway w/electric gate for added privacy & security. Zoning allows for potential 2 family setup! Call for a look inside today!
This property is off market, which means it's not currently listed for sale or rent on Zillow. This may be different from what's available on other websites or public sources.

