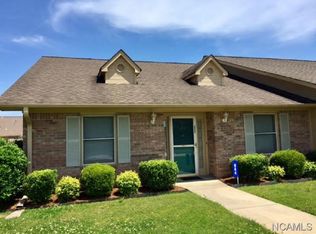This open floor plan home offers builtins, new flooring, spacious kitchen with lots of cabinets too. You'll love the storage closet for those larger appliances you want out of site. The closets are spacious too. You'll enjoy the private patio as well as the privacy of the garage. This end unit is convenient to shopping and other amenities too. With new appliances and 4 parking spaces too, you'll want to set up a private showing of this beautiful home
This property is off market, which means it's not currently listed for sale or rent on Zillow. This may be different from what's available on other websites or public sources.

