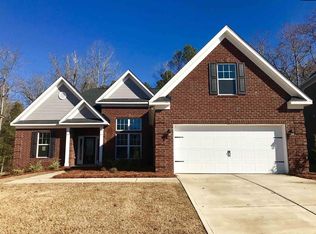The Popular "Wakefield C" Open Floor Plan with a Grand Entry Way and Large Formal Rooms. Enjoy a Spacious Kitchen with Granite Top Island and tall 42" Cabinets all Opening into the Great Room with Gas Log Fireplace. Bedroom Down with full Bath Down for Guest. Relax in the Grand Master Suite with a Tray Ceiling, Large Walk-In Closet and a Roomy Master Bath. Enjoy a Good Movie in the Bonus Room. Home Backs up to Common Area. This Home is Move-In Ready. Close Before the Holidays. Special Closing Cost Incentives Through Ameris Bank.
This property is off market, which means it's not currently listed for sale or rent on Zillow. This may be different from what's available on other websites or public sources.
