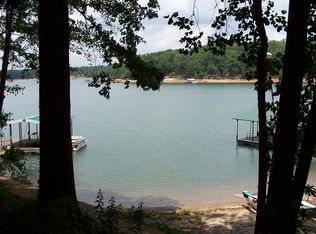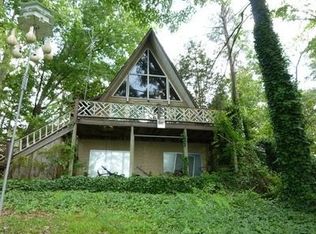This custom lake home has everything! Situated on main Tugaloo channel, the property has unobstructed 'big water' views with extremely close corp line. The covered dock with lift has deep water (approx. 40 ft. at full pool) with walkway resting on a metal sea wall. Construction in 2008 gutted the existing home and expanded the footprint to provide 3 levels of gracious living space with a separate HVAC unit for each level. There are 2 master suites, each with walk in closets, baths with double vanities and direct access to a screened porch or deck. Also features 2 add'l bedrooms, 2 add'l full baths, 1 half bath on lower level for easy lake access, sleeping loft with gorgeous lake view, large screened porch on main level, and a huge covered porch and open deck on lower level. Beautiful wood floors and beams, stone tile and custom millwork really make this home distinctive. Open floor plan features a kitchen with high end appliances and walk in pantry. Tons of windows provide amazing light and water views from almost every room. Huge unfinished basement with high ceilings provides storage for lake essentials with easy access to water. Tankless hot water system installed in 2018; propane tank serves the gas range, hot water and can easily be attached to the wood burning fireplace. Located on desirable Reed Creek Point (on the 'point') just north of downtown Hartwell.
This property is off market, which means it's not currently listed for sale or rent on Zillow. This may be different from what's available on other websites or public sources.


