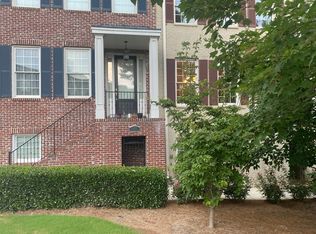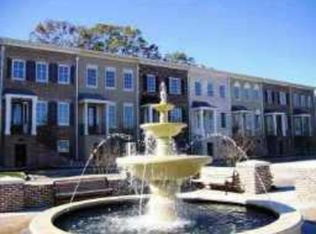Beautiful gated community in sought after community and award winning school district! Enjoy the conveniences of being near shopping, restaurants theaters, MARTA & interstate. This spacious Townhome features beautiful hardwood floors, gourmet eat-in kitchen, a large master suite with spa-like bath, second bedroom with ensuite, and a 2 car garage. Entertaining couldn't be easier with this open living/dining room area & full finished basement.
This property is off market, which means it's not currently listed for sale or rent on Zillow. This may be different from what's available on other websites or public sources.

