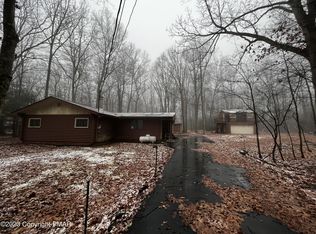Sold for $290,000
$290,000
944 Old Stage Rd, Albrightsville, PA 18210
3beds
1,520sqft
Single Family Residence
Built in 1985
0.42 Acres Lot
$291,000 Zestimate®
$191/sqft
$2,099 Estimated rent
Home value
$291,000
$268,000 - $314,000
$2,099/mo
Zestimate® history
Loading...
Owner options
Explore your selling options
What's special
PRICE REDUCTION!!!!! Just take your boots off and relax at 944 Old Stage Road! This blissful contemporary home in the center of the Poconos has plenty to offer. Walk into the breezeway area of the home where there is a rec room/den area and the door to the garage. Go inside where you are invited by cathedral ceilings and a cozy propane fireplace! The living area is so expansive for all your family and friends to lounge comfortably. The kitchen is very quaint. There is a full updated bathroom on the first floor with a bedroom right next door. The laundry is also right off the kitchen area. The back deck is massive for great summer time gatherings! Make your way upstairs to two bedrooms and a full bathroom. There is so much privacy to this property, no homes across the street or close to the sides of the home. Outside boasts an adorable waterfall pond in the summer months and a storage shed. There is also a golf cart included in the sale in the garage. The furniture is included as well! This is a turn key ready home or rental ready! It is a current successful short term rental home. It is located in prime location close to Jim Thorpe, Hickory Run State Park, Big Boulder/Jack Frost, Pocono Raceway, Lake Harmony, and much more! It is such a perfect getaway home!
Zillow last checked: 8 hours ago
Listing updated: November 17, 2025 at 07:27am
Listed by:
Tawney Lynne Lee 570-213-1646,
Mary Enck Realty Inc
Bought with:
(Lehigh) GLVR Member
NON MEMBER
Source: PMAR,MLS#: PM-121254
Facts & features
Interior
Bedrooms & bathrooms
- Bedrooms: 3
- Bathrooms: 2
- Full bathrooms: 2
Primary bedroom
- Level: First
- Area: 114.4
- Dimensions: 11 x 10.4
Bedroom 2
- Level: Second
- Area: 133.12
- Dimensions: 12.8 x 10.4
Bedroom 3
- Level: Second
- Area: 176.8
- Dimensions: 13.6 x 13
Primary bathroom
- Level: First
- Area: 25
- Dimensions: 5 x 5
Bathroom 2
- Level: Second
- Area: 36.5
- Dimensions: 7.3 x 5
Dining room
- Level: First
- Area: 117.18
- Dimensions: 12.6 x 9.3
Game room
- Level: First
- Area: 175.56
- Dimensions: 15.4 x 11.4
Kitchen
- Level: First
- Area: 153.92
- Dimensions: 14.8 x 10.4
Living room
- Level: First
- Area: 249.48
- Dimensions: 19.8 x 12.6
Heating
- Baseboard, Electric
Cooling
- Ceiling Fan(s), Window Unit(s)
Appliances
- Included: Electric Range, Refrigerator, Water Heater, Dishwasher, Washer, Dryer
- Laundry: Electric Dryer Hookup, Washer Hookup
Features
- Eat-in Kitchen, Cathedral Ceiling(s), Other
- Flooring: Carpet, Laminate
- Basement: Crawl Space,Sump Pump
- Has fireplace: Yes
- Fireplace features: Living Room, Gas
Interior area
- Total structure area: 1,520
- Total interior livable area: 1,520 sqft
- Finished area above ground: 1,520
- Finished area below ground: 0
Property
Parking
- Total spaces: 6
- Parking features: Garage - Attached, Open
- Attached garage spaces: 1
- Uncovered spaces: 5
Features
- Stories: 2
- Patio & porch: Deck
Lot
- Size: 0.42 Acres
- Features: Wooded
Details
- Additional structures: Storage
- Parcel number: 22A51A454
- Zoning description: Residential
Construction
Type & style
- Home type: SingleFamily
- Architectural style: Contemporary
- Property subtype: Single Family Residence
Materials
- T1-11
- Roof: Metal,Shingle
Condition
- Year built: 1985
Utilities & green energy
- Sewer: Mound Septic
- Water: Well
Community & neighborhood
Location
- Region: Albrightsville
- Subdivision: Towamensing Trails
HOA & financial
HOA
- Has HOA: Yes
- HOA fee: $592 annually
- Amenities included: Security, Clubhouse, Playground, ATVs Allowed, Outdoor Pool, Trash
- Services included: Trash, Security, Maintenance Road
Other
Other facts
- Listing terms: Cash,Conventional,FHA,USDA Loan
- Road surface type: Gravel
Price history
| Date | Event | Price |
|---|---|---|
| 11/17/2025 | Sold | $290,000-8.2%$191/sqft |
Source: PMAR #PM-121254 Report a problem | ||
| 10/17/2025 | Pending sale | $315,900$208/sqft |
Source: PMAR #PM-121254 Report a problem | ||
| 9/9/2025 | Price change | $315,900-5.7%$208/sqft |
Source: PMAR #PM-121254 Report a problem | ||
| 5/8/2025 | Listed for sale | $335,000$220/sqft |
Source: PMAR #PM-121254 Report a problem | ||
| 5/5/2025 | Pending sale | $335,000$220/sqft |
Source: PMAR #PM-121254 Report a problem | ||
Public tax history
| Year | Property taxes | Tax assessment |
|---|---|---|
| 2025 | $3,848 +5.1% | $62,550 |
| 2024 | $3,660 +1.3% | $62,550 |
| 2023 | $3,614 | $62,550 |
Find assessor info on the county website
Neighborhood: 18210
Nearby schools
GreatSchools rating
- 6/10Penn/Kidder CampusGrades: PK-8Distance: 1.7 mi
- 5/10Jim Thorpe Area Senior High SchoolGrades: 9-12Distance: 11 mi
Get pre-qualified for a loan
At Zillow Home Loans, we can pre-qualify you in as little as 5 minutes with no impact to your credit score.An equal housing lender. NMLS #10287.
Sell with ease on Zillow
Get a Zillow Showcase℠ listing at no additional cost and you could sell for —faster.
$291,000
2% more+$5,820
With Zillow Showcase(estimated)$296,820
