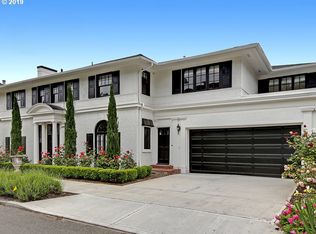Sold
$921,260
944 NW Summit Ave, Portland, OR 97210
3beds
3,218sqft
Residential, Single Family Residence
Built in 1913
6,534 Square Feet Lot
$902,000 Zestimate®
$286/sqft
$3,425 Estimated rent
Home value
$902,000
$839,000 - $974,000
$3,425/mo
Zestimate® history
Loading...
Owner options
Explore your selling options
What's special
Rare and wonderful equity opportunity in prestigious Kings Heights! On the market for the first time in 51 years, this beautiful and cherished home is surrounded by multi-million-dollar homes. Perched graciously above Nob Hill, nestled in a canopy of trees, this nostalgic Northwest home offers gorgeous views of downtown and Mount Hood. Serenely quiet street offers a sense of tranquility that’s truly hard to find. The two-car garage and oversized terraced lot feel special, private and green. Gorgeous windows and natural light throughout entire home. Stunning open staircase, fabulous formal living room with fireplace, charming dining room with built-ins and pocket doors. Watch the views from both the spectacular den and enclosed porch, each walled in by windows and French doors. Three marvelous bedrooms upstairs, including a bonus room adjacent to the primary suite, and balcony access from another. So much potential in both the unfinished attic and incredibly large basement with high ceilings and bonus rooms. The seller who recently transitioned to assisted living at age 91, maintained her beloved home well. Recent upgrades include new sewer line, refinished hardwood & fir floors, updated lower-level bathroom with new flooring, drywall & paint. System updates with a new hot water gas boiler installed in 2022, and the roof of the main home was replaced in 2019. Seismic upgrades, exterior paint, and chimney cap & servicing done in the recent past as well. The location and home are truly magical, combining charm of yesteryear with the proximity to vibrant Northwest 23rd District. Over 50 dining and urban hots spots, groceries, and boutiques, all within minutes away. Fall in love with many hidden walking trails and stairway shortcuts to NW 23rd, coveted schools and parks nearby. This jewel of a home is both a hidden retreat and a canvas waiting to be taken to the next level or live there happily as is! [Home Energy Score = 1. HES Report at https://rpt.greenbuildingregistry.com/hes/OR10233079]
Zillow last checked: 8 hours ago
Listing updated: October 15, 2024 at 07:59am
Listed by:
Tammy Going 503-442-2169,
Windermere Realty Trust
Bought with:
Anita Phipps, 200301139
Urban Properties Group LLC
Source: RMLS (OR),MLS#: 24139168
Facts & features
Interior
Bedrooms & bathrooms
- Bedrooms: 3
- Bathrooms: 2
- Full bathrooms: 2
Primary bedroom
- Features: Closet, Flex Room, Wood Floors
- Level: Upper
- Area: 192
- Dimensions: 12 x 16
Bedroom 2
- Features: Balcony, Closet, Wood Floors
- Level: Upper
- Area: 130
- Dimensions: 10 x 13
Bedroom 3
- Features: Closet, Wood Floors
- Level: Upper
- Area: 143
- Dimensions: 11 x 13
Dining room
- Features: Builtin Features, Formal, Hardwood Floors
- Level: Main
- Area: 208
- Dimensions: 13 x 16
Kitchen
- Features: Free Standing Range
- Level: Main
- Area: 180
- Width: 15
Living room
- Features: Fireplace, Hardwood Floors
- Level: Main
- Area: 322
- Dimensions: 14 x 23
Heating
- Hot Water, Fireplace(s)
Appliances
- Included: Free-Standing Range, Washer/Dryer, Electric Water Heater
Features
- High Ceilings, Wainscoting, Balcony, Closet, Built-in Features, Formal
- Flooring: Hardwood, Wood
- Windows: Storm Window(s), Wood Frames
- Basement: Daylight,Full,Partially Finished
- Number of fireplaces: 1
- Fireplace features: Wood Burning
Interior area
- Total structure area: 3,218
- Total interior livable area: 3,218 sqft
Property
Parking
- Total spaces: 2
- Parking features: Driveway, Off Street, Detached
- Garage spaces: 2
- Has uncovered spaces: Yes
Features
- Stories: 3
- Patio & porch: Deck, Porch
- Exterior features: Yard, Balcony
- Has view: Yes
- View description: City, Mountain(s), Trees/Woods
Lot
- Size: 6,534 sqft
- Dimensions: 60 x 115
- Features: Terraced, Trees, SqFt 5000 to 6999
Details
- Parcel number: R225949
Construction
Type & style
- Home type: SingleFamily
- Architectural style: Craftsman,Custom Style
- Property subtype: Residential, Single Family Residence
Materials
- Cedar, Stucco
- Foundation: Concrete Perimeter
- Roof: Composition,Metal
Condition
- Resale
- New construction: No
- Year built: 1913
Utilities & green energy
- Gas: Gas
- Sewer: Public Sewer
- Water: Public
Community & neighborhood
Location
- Region: Portland
- Subdivision: Kings Heights
Other
Other facts
- Listing terms: Call Listing Agent,Cash,Conventional,FHA,Rehab,VA Loan
- Road surface type: Paved
Price history
| Date | Event | Price |
|---|---|---|
| 10/15/2024 | Sold | $921,260+2.5%$286/sqft |
Source: | ||
| 9/23/2024 | Pending sale | $899,000$279/sqft |
Source: | ||
| 9/19/2024 | Listed for sale | $899,000$279/sqft |
Source: | ||
Public tax history
| Year | Property taxes | Tax assessment |
|---|---|---|
| 2025 | $16,347 +3.7% | $607,240 +3% |
| 2024 | $15,759 +4% | $589,560 +3% |
| 2023 | $15,153 +2.2% | $572,390 +3% |
Find assessor info on the county website
Neighborhood: Hillside
Nearby schools
GreatSchools rating
- 5/10Chapman Elementary SchoolGrades: K-5Distance: 0.2 mi
- 5/10West Sylvan Middle SchoolGrades: 6-8Distance: 3.2 mi
- 8/10Lincoln High SchoolGrades: 9-12Distance: 1 mi
Schools provided by the listing agent
- Elementary: Chapman
- Middle: West Sylvan
- High: Lincoln
Source: RMLS (OR). This data may not be complete. We recommend contacting the local school district to confirm school assignments for this home.
Get a cash offer in 3 minutes
Find out how much your home could sell for in as little as 3 minutes with a no-obligation cash offer.
Estimated market value
$902,000
Get a cash offer in 3 minutes
Find out how much your home could sell for in as little as 3 minutes with a no-obligation cash offer.
Estimated market value
$902,000
