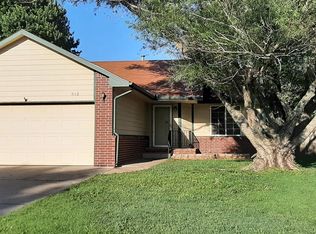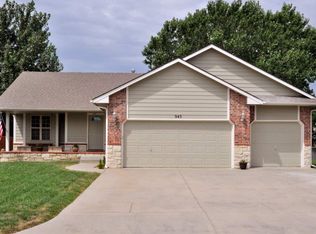Sold
Price Unknown
944 N Meadow Rd, Valley Center, KS 67147
4beds
2,130sqft
Single Family Onsite Built
Built in 1998
7,840.8 Square Feet Lot
$274,500 Zestimate®
$--/sqft
$1,981 Estimated rent
Home value
$274,500
$250,000 - $302,000
$1,981/mo
Zestimate® history
Loading...
Owner options
Explore your selling options
What's special
Charming Remodeled Home in Valley Center School District Welcome to this beautifully remodeled home, located in the highly sought-after Valley Center School District. Offering modern updates and a spacious layout, this home is perfect for families and those seeking comfort and convenience. The main floor features stunning hard surface flooring throughout, providing both durability and style. The open and airy design makes it ideal for entertaining or relaxing with loved ones. You'll love the convenience of a main floor laundry room, making chores a breeze. The full basement is a standout feature, offering additional living space with a bedroom, office, and family room—perfect for a home office, guest suite, or a cozy hangout area. Outside, the large driveway provides ample parking space, with room for RV parking, ensuring that you have plenty of room for all your vehicles and recreational toys. Step out back to the expansive back deck, perfect for outdoor entertaining or simply enjoying the peaceful surroundings and a fenced yard. With its modern updates, versatile layout, and prime location in the Valley Center School District, this home is an ideal place to settle in and create lasting memories. Don’t miss out—schedule a tour today!
Zillow last checked: 8 hours ago
Listing updated: January 15, 2025 at 07:07pm
Listed by:
Tina Young 316-512-1300,
Heritage 1st Realty
Source: SCKMLS,MLS#: 648553
Facts & features
Interior
Bedrooms & bathrooms
- Bedrooms: 4
- Bathrooms: 3
- Full bathrooms: 3
Primary bedroom
- Description: Luxury Vinyl
- Level: Main
- Area: 147.85
- Dimensions: 12' 7" x 11' 9"
Kitchen
- Description: Luxury Vinyl
- Level: Main
- Area: 86.94
- Dimensions: 9' 9" x 8' 11"
Living room
- Description: Luxury Vinyl
- Level: Main
- Area: 212.23
- Dimensions: 15' 3" x 13' 11"
Heating
- Forced Air, Natural Gas
Cooling
- Central Air, Electric
Appliances
- Included: Dishwasher, Disposal, Microwave
- Laundry: Main Level
Features
- Ceiling Fan(s)
- Flooring: Laminate
- Doors: Storm Door(s)
- Basement: Finished
- Number of fireplaces: 1
- Fireplace features: One, Living Room
Interior area
- Total interior livable area: 2,130 sqft
- Finished area above ground: 1,130
- Finished area below ground: 1,000
Property
Parking
- Total spaces: 2
- Parking features: RV Access/Parking, Attached
- Garage spaces: 2
Features
- Levels: One
- Stories: 1
- Patio & porch: Deck
- Fencing: Wood
Lot
- Size: 7,840 sqft
- Features: Standard
Details
- Additional structures: Storage
- Parcel number: 00316850
Construction
Type & style
- Home type: SingleFamily
- Architectural style: Ranch
- Property subtype: Single Family Onsite Built
Materials
- Frame w/Less than 50% Mas
- Foundation: Full, Day Light
- Roof: Composition
Condition
- Year built: 1998
Utilities & green energy
- Gas: Natural Gas Available
- Utilities for property: Sewer Available, Natural Gas Available, Public
Community & neighborhood
Location
- Region: Valley Center
- Subdivision: VALLEY MEADOWS
HOA & financial
HOA
- Has HOA: No
Other
Other facts
- Ownership: Individual
- Road surface type: Paved
Price history
Price history is unavailable.
Public tax history
| Year | Property taxes | Tax assessment |
|---|---|---|
| 2024 | $3,853 +5.3% | $26,761 +7.8% |
| 2023 | $3,659 | $24,829 |
| 2022 | -- | -- |
Find assessor info on the county website
Neighborhood: 67147
Nearby schools
GreatSchools rating
- 7/10Wheatland Elementary SchoolGrades: K-3Distance: 0.2 mi
- 6/10Valley Center Middle SchoolGrades: 6-8Distance: 0.5 mi
- 7/10Valley Center HighGrades: 9-12Distance: 0.9 mi
Schools provided by the listing agent
- Elementary: Abilene
- Middle: Valley Center
- High: Valley Center
Source: SCKMLS. This data may not be complete. We recommend contacting the local school district to confirm school assignments for this home.

