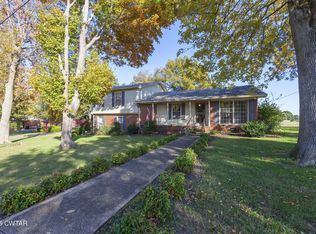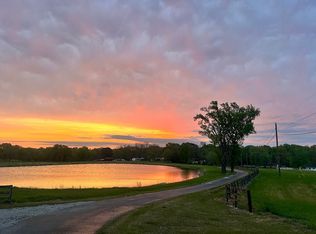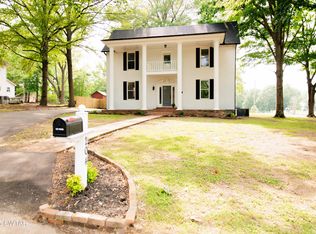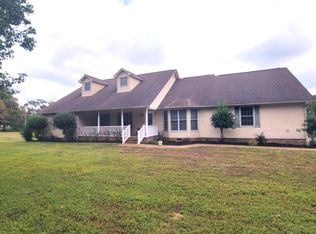Set on 8.5 level acres in the quiet town of Rutherford, this early American farmhouse offers a rare blend of history, land, and the relaxed rural lifestyle many buyers look for in Tennessee. Built in 1920 with Colonial Revival influence, the home stands with tall front columns, a wide covered porch, and simple, classic lines that have held their charm for generations. The property has been well cared for over the years, and the home feels solid and comfortable, with a layout that can work for a variety of needs and living styles. With approximately 4,914 sq ft of interior space, the home features hardwood floors, a formal entryway, and a kitchen and living room with skylights and a gas log fireplace insert. A sunroom wrapped in windows looks out across the acreage and brings in natural light throughout the day. There is also a formal dining room, several sitting areas, and a spacious bonus room. The oversized 18x18 bedrooms offer plenty of room for furniture, seating areas, or workspaces. The kitchen includes quartz countertops, custom cabinetry, double ovens, an oversized sink with disposal, built-in storage, and a walk-in pantry. Updates such as thermopane windows, spray foam insulation, natural gas, high-speed internet, and underground utilities help support comfortable everyday living. Outdoors, the lifestyle potential becomes clear. The land is fully usable and level, providing space for horses, gardening, outdoor projects, or simply enjoying the openness around you. A large, well-stocked pond sits near the home and naturally becomes a gathering point for spending time outside, watching wildlife, or relaxing by the water. Mature shade trees, pecan trees, myrtle bushes, and long views across surrounding farmland create a quiet, grounded setting that reflects the rhythm of country living. A standout feature of the property is the authentic 1800s log cabin that remains on the acreage, adding character and a sense of heritage you don't often find anymore. Additional improvements include a 30x40 wired workshop, a storage building, dedicated hay storage, fenced area for livestock, an outdoor kitchen area, and a gazebo placed to overlook the pond. These elements support a wide range of lifestyles, whether someone enjoys equine activities, gardening, hobby farming, or simply having extra space to create and unwind. Rutherford's long history, including ties to the Davy Crockett era, adds to the sense of place surrounding this home. The mix of usable acreage, water features, historic architecture, and established outdoor amenities is not commonly available in this part of West Tennessee. For buyers looking for room to live more intentionally, spend more time outdoors, or enjoy a slower and more spacious pace of life, this farmhouse offers the chance to experience a style of Tennessee living that continues to draw interest from across the country.
For sale
$549,900
944 McKnight St, Rutherford, TN 38369
4beds
4,914sqft
Est.:
Single Family Residence
Built in 1920
8.5 Acres Lot
$-- Zestimate®
$112/sqft
$-- HOA
What's special
Large well-stocked pondEarly american farmhouseWalk-in pantryStorage buildingDouble ovensWide covered porchTall front columns
- 33 days |
- 2,235 |
- 141 |
Zillow last checked: 8 hours ago
Listing updated: December 08, 2025 at 11:31am
Listed by:
Bradley V Arnold,
Southern LifeStyle Properties 731-613-2354,
Madalyn Ostrander,
Southern LifeStyle Properties
Source: CWTAR,MLS#: 2505700
Tour with a local agent
Facts & features
Interior
Bedrooms & bathrooms
- Bedrooms: 4
- Bathrooms: 3
- Full bathrooms: 2
- 1/2 bathrooms: 1
- Main level bathrooms: 2
- Main level bedrooms: 2
Primary bedroom
- Level: Main
- Area: 324
- Dimensions: 18.0 x 18.0
Bedroom
- Level: Main
- Area: 324
- Dimensions: 18.0 x 18.0
Bedroom
- Level: Upper
- Area: 324
- Dimensions: 18.0 x 18.0
Bedroom
- Level: Upper
- Area: 324
- Dimensions: 18.0 x 18.0
Bonus room
- Level: Upper
- Area: 760
- Dimensions: 38.0 x 20.0
Kitchen
- Level: Main
- Area: 288
- Dimensions: 18.0 x 16.0
Laundry
- Level: Main
- Area: 360
- Dimensions: 20.0 x 18.0
Living room
- Level: Main
- Area: 288
- Dimensions: 18.0 x 16.0
Sun room
- Level: Main
- Area: 252
- Dimensions: 28.0 x 9.0
Heating
- Central, Forced Air, Natural Gas
Cooling
- Ceiling Fan(s), Central Air, Electric
Appliances
- Included: Dryer, Electric Range, Electric Water Heater, Refrigerator, Washer
- Laundry: Electric Dryer Hookup
Features
- Bookcases, Ceiling Fan(s), Eat-in Kitchen, Entrance Foyer, Kitchen Island, Master Downstairs, Tub Shower Combo, Walk-In Closet(s)
- Flooring: Carpet, Tile, Wood
- Has basement: No
- Has fireplace: Yes
- Fireplace features: Gas Log, Ventless
Interior area
- Total interior livable area: 4,914 sqft
Property
Parking
- Total spaces: 4
- Parking features: Garage Door Opener, Garage Faces Side, Other
- Attached garage spaces: 2
- Details: Driveway
Features
- Levels: Two
- Patio & porch: Front Porch
- Exterior features: Rain Gutters, Other
- Fencing: Wire
- Has view: Yes
- View description: Pasture, Pond
- Waterfront features: Pond, Waterfront
Lot
- Size: 8.5 Acres
- Dimensions: 8.5 ACRES
- Features: Pasture
Details
- Additional structures: Gazebo, Shed(s), Workshop, Other
- Parcel number: 030 010.01
- Special conditions: Standard
Construction
Type & style
- Home type: SingleFamily
- Property subtype: Single Family Residence
Materials
- Vinyl Siding
- Foundation: Raised
Condition
- false
- New construction: No
- Year built: 1920
Utilities & green energy
- Electric: 200+ Amp Service, 220 Volts in Workshop
- Sewer: Septic Tank
- Water: Public
- Utilities for property: Electricity Connected, Natural Gas Connected, Water Connected
Community & HOA
Community
- Subdivision: Rutherford
Location
- Region: Rutherford
Financial & listing details
- Price per square foot: $112/sqft
- Tax assessed value: $319,900
- Annual tax amount: $2,761
- Date on market: 12/6/2025
- Listing terms: Conventional
- Road surface type: Asphalt
Estimated market value
Not available
Estimated sales range
Not available
$2,109/mo
Price history
Price history
| Date | Event | Price |
|---|---|---|
| 12/6/2025 | Listed for sale | $549,900$112/sqft |
Source: | ||
| 11/19/2025 | Listing removed | $549,900$112/sqft |
Source: | ||
| 9/3/2025 | Price change | $549,900-1.8%$112/sqft |
Source: | ||
| 6/11/2025 | Price change | $559,900-1.8%$114/sqft |
Source: | ||
| 5/9/2025 | Price change | $569,900-3.2%$116/sqft |
Source: | ||
Public tax history
Public tax history
| Year | Property taxes | Tax assessment |
|---|---|---|
| 2024 | $2,761 -22.6% | $79,975 +13.4% |
| 2023 | $3,565 +60.3% | $70,550 +58.1% |
| 2022 | $2,223 | $44,625 |
Find assessor info on the county website
BuyAbility℠ payment
Est. payment
$3,150/mo
Principal & interest
$2646
Property taxes
$312
Home insurance
$192
Climate risks
Neighborhood: 38369
Nearby schools
GreatSchools rating
- 6/10Rutherford Elementary SchoolGrades: PK-8Distance: 1 mi
- 8/10Gibson County High SchoolGrades: 9-12Distance: 7.4 mi
Schools provided by the listing agent
- District: Gibson County Special District
Source: CWTAR. This data may not be complete. We recommend contacting the local school district to confirm school assignments for this home.
- Loading
- Loading



