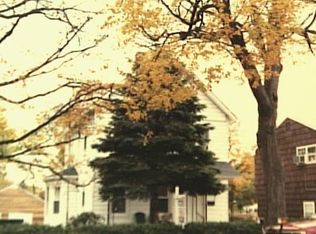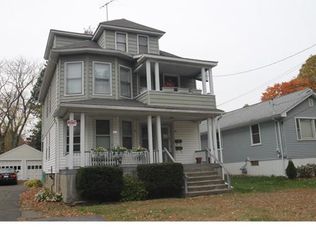Sold for $500,000 on 08/24/23
$500,000
944 Huntington Road, Stratford, CT 06614
3beds
2,754sqft
Single Family Residence
Built in 1971
0.29 Acres Lot
$664,900 Zestimate®
$182/sqft
$3,580 Estimated rent
Home value
$664,900
$618,000 - $718,000
$3,580/mo
Zestimate® history
Loading...
Owner options
Explore your selling options
What's special
You won't want to miss out on this well maintained expansive colonial conveniently located to major highways and Metro North Train. Easy walk to schools, parks and playgrounds. Home features main level living room with fireplace, large kitchen opening to formal dining room which is also located off large family room making it great for large gatherings. There is also a half bath and large pantry located on main level. Upper level has 3 spacious bedrooms, 1 with a half bath and a common full bath in hallway. There is also a dedicated laundry room. Huge primary bedroom with large closet and en-suite bath with walk in shower. Primary bedroom also features slider to private deck overlooking park like grounds. There is also an office located off of the primary bedroom which may also serve as a 4th bedroom. Partially finished lower level with 2 additional rooms for added space perfect for rec or play room. There is a heated attached garage along with a detached garage down the 2nd driveway and large storage shed. Main patio leads to private in ground pool with tons of room to entertain. Newer and well maintained mechanicals along with multi zoned heating and Central Air. A great opportunity that will not last!!!***Highest and Best due Sunday July 9 by 7:00***
Zillow last checked: 8 hours ago
Listing updated: July 09, 2024 at 08:18pm
Listed by:
ROMATZICK TEAM OF WILLIAM RAVEIS REAL ESTATE,
Jeff Romatzick 203-400-0095,
William Raveis Real Estate 203-876-7507
Bought with:
Emiliano Navarro, RES.0787327
Keller Williams Realty
Source: Smart MLS,MLS#: 170580936
Facts & features
Interior
Bedrooms & bathrooms
- Bedrooms: 3
- Bathrooms: 4
- Full bathrooms: 2
- 1/2 bathrooms: 2
Primary bedroom
- Features: Balcony/Deck, Ceiling Fan(s), Full Bath, Sliders, Wall/Wall Carpet, Hardwood Floor
- Level: Upper
Bedroom
- Features: Ceiling Fan(s), Hardwood Floor
- Level: Upper
Bedroom
- Features: Ceiling Fan(s)
- Level: Upper
Bathroom
- Features: Tile Floor
- Level: Main
Bathroom
- Features: Tile Floor
- Level: Upper
Bathroom
- Features: Tile Floor
- Level: Upper
Bathroom
- Features: Tile Floor
- Level: Upper
Dining room
- Features: Hardwood Floor
- Level: Main
Family room
- Features: Hardwood Floor
- Level: Main
Kitchen
- Features: Tile Floor
- Level: Main
Living room
- Features: Ceiling Fan(s), Fireplace, Tile Floor
- Level: Main
Office
- Features: Hardwood Floor
- Level: Upper
Other
- Features: Tile Floor
- Level: Upper
Rec play room
- Level: Lower
Heating
- Baseboard, Natural Gas
Cooling
- Ceiling Fan(s), Central Air
Appliances
- Included: Oven/Range, Microwave, Refrigerator, Dishwasher, Washer, Dryer, Gas Water Heater
- Laundry: Upper Level
Features
- Entrance Foyer
- Doors: Storm Door(s)
- Windows: Thermopane Windows
- Basement: Full,Partially Finished,Heated,Interior Entry,Hatchway Access,Storage Space
- Attic: Pull Down Stairs,Storage
- Number of fireplaces: 1
Interior area
- Total structure area: 2,754
- Total interior livable area: 2,754 sqft
- Finished area above ground: 2,404
- Finished area below ground: 350
Property
Parking
- Total spaces: 2
- Parking features: Attached, Detached, Driveway, Garage Door Opener, Private, Paved
- Attached garage spaces: 2
- Has uncovered spaces: Yes
Features
- Patio & porch: Deck, Patio, Porch
- Exterior features: Balcony, Rain Gutters, Lighting
- Has private pool: Yes
- Pool features: In Ground, Vinyl
- Waterfront features: Beach Access
Lot
- Size: 0.29 Acres
- Features: Level
Details
- Additional structures: Shed(s)
- Parcel number: 371033
- Zoning: RS-4
Construction
Type & style
- Home type: SingleFamily
- Architectural style: Colonial
- Property subtype: Single Family Residence
Materials
- Vinyl Siding, Brick
- Foundation: Concrete Perimeter
- Roof: Asphalt
Condition
- New construction: No
- Year built: 1971
Utilities & green energy
- Sewer: Public Sewer
- Water: Public
- Utilities for property: Cable Available
Green energy
- Energy efficient items: Doors, Windows
Community & neighborhood
Community
- Community features: Basketball Court, Golf, Health Club, Medical Facilities, Playground, Private School(s), Shopping/Mall, Tennis Court(s)
Location
- Region: Stratford
- Subdivision: Bunnell
Price history
| Date | Event | Price |
|---|---|---|
| 8/24/2023 | Sold | $500,000+2.1%$182/sqft |
Source: | ||
| 7/31/2023 | Listed for sale | $489,900$178/sqft |
Source: | ||
| 7/10/2023 | Pending sale | $489,900$178/sqft |
Source: | ||
| 7/5/2023 | Listed for sale | $489,900+30.6%$178/sqft |
Source: | ||
| 6/25/2004 | Sold | $375,000+70.5%$136/sqft |
Source: Public Record Report a problem | ||
Public tax history
| Year | Property taxes | Tax assessment |
|---|---|---|
| 2025 | $9,714 | $241,640 |
| 2024 | $9,714 | $241,640 |
| 2023 | $9,714 +1.9% | $241,640 |
Find assessor info on the county website
Neighborhood: 06614
Nearby schools
GreatSchools rating
- 6/10Eli Whitney SchoolGrades: K-6Distance: 0.2 mi
- 3/10Harry B. Flood Middle SchoolGrades: 7-8Distance: 1.5 mi
- 8/10Bunnell High SchoolGrades: 9-12Distance: 0.4 mi
Schools provided by the listing agent
- Elementary: Eli Whitney
- Middle: Flood
- High: Bunnell
Source: Smart MLS. This data may not be complete. We recommend contacting the local school district to confirm school assignments for this home.

Get pre-qualified for a loan
At Zillow Home Loans, we can pre-qualify you in as little as 5 minutes with no impact to your credit score.An equal housing lender. NMLS #10287.
Sell for more on Zillow
Get a free Zillow Showcase℠ listing and you could sell for .
$664,900
2% more+ $13,298
With Zillow Showcase(estimated)
$678,198
