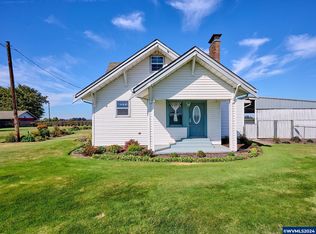Accepted Offer with Contingencies. TWO HOMES! DUAL LIVING OPPORTUNITY w/ 8 ACRES! Mt. Hood & pastoral farmland views! 15 mins to Salem, Silverton, or freeway! Generous sized buildings for ample RV/Boat storage! Shop set-up perfectly for small home business/hobby w/ext. electrical upgrades. 1150 sf RV garage w/2 12' doors. 1254 sf hobby shop w/extensive electrical capabilities. 1800 sf hay barn w/16' access gate & 12x12 door! Updated hms, main level Mstr & single level 2nd home in excellent condition, All very meticulously maintained!
This property is off market, which means it's not currently listed for sale or rent on Zillow. This may be different from what's available on other websites or public sources.
