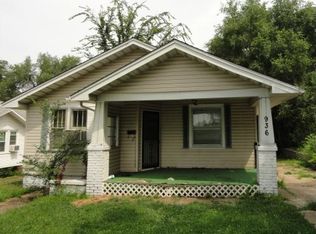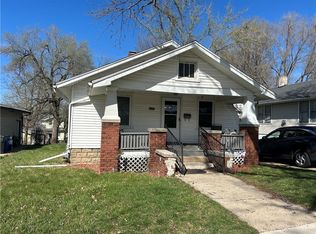INVESTOR ALERT !!! Right across from Johns Hill School! This 2 bedroom brick bungalow is a super easy one to rent sitting next to the school, with nearly all hardwood low maintenance floors, 2 large bedrooms, big formal dining and living rooms, good sized back yard and unfinished basement storage and laundry space. Water heater newer in 2011 and furnace new in 2012. Cosmetics needed.
This property is off market, which means it's not currently listed for sale or rent on Zillow. This may be different from what's available on other websites or public sources.

