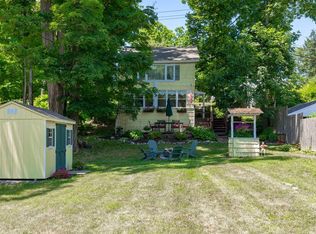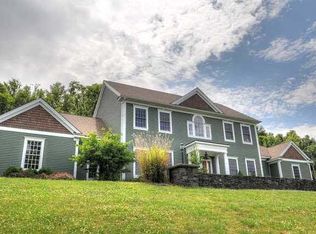Sold for $2,025,000 on 02/10/25
$2,025,000
944 Cold Spring Road, Clinton Corners, NY 12514
4beds
2,948sqft
Single Family Residence, Residential
Built in 2024
10.07 Acres Lot
$2,112,500 Zestimate®
$687/sqft
$6,600 Estimated rent
Home value
$2,112,500
$1.88M - $2.37M
$6,600/mo
Zestimate® history
Loading...
Owner options
Explore your selling options
What's special
Now available - new modernist construction, without the wait! Conceived and designed by Palette Architecture, this modern home perfectly synthesizes nature with architectural innovation, creating an ideal post-urban retreat for the discerning buyer. Conveniently located near the Taconic Parkway, 'The Bridge' seamlessly connects vibrant city life with the serene sanctuary of the Hudson Valley. Nestled within a verdant forest, this 4 bedroom, 3.5 bath, 2,950+- sqft gem remains hidden from prying eyes, offering a tranquil haven for the peripatetic New Yorker.
The expansive modern interiors, abundant outdoor living spaces, and exclusive work-from-home enclave together curate an unparalleled oasis in Dutchess County, attuned to the demands of contemporary living. Perched on the crest of a hill, the house's understated profile blends seamlessly with the surrounding wilderness, creating an almost imperceptible footprint. Upon entering, the world outside unfolds dramatically, revealing beautiful views of the rolling wooded ridgeline beyond.
A dedicated workspace with a private entrance provides a controlled intersection between professional and personal life, maintaining a profound connection to the natural world. Social spaces within the home seem to effortlessly hover above the treetops, offering sweeping vistas of the land through expansive walls of European windows. These spaces fluidly extend to a variety of meticulously curated outdoor areas of varying scales and sun exposure, creating a diverse range of experiences and moods throughout the year.
Each of these unique spaces offers a captivating dialogue with nature, making 'The Bridge' a symphony of serenity, beauty, and refined living that effortlessly blends with its surroundings. Project highlights include high-efficiency SIP Panel construction, Larch wood, fiber cement, and Shou Sugi Ban cladding, aluminum European windows, expansive decks with cable railing, European oak and stone/tile flooring, custom cabinetry, Miele appliances, wood-burning fireplace, and recessed lighting. Optional additions such as an in-ground pool package, supplemental solar, a fire pit - and more - will further enhance its allure. Located close to the village of Rhinebeck, Red Hook, and Millbrook, this home redefines modern living in harmony with nature. Additional Information: Amenities:Soaking Tub,Stall Shower,Storage,ParkingFeatures:2 Car Attached,
Zillow last checked: 8 hours ago
Listing updated: February 10, 2025 at 01:02pm
Listed by:
Sean C. Eidle 845-546-6077,
BHHS Hudson Valley Properties 845-876-8600
Bought with:
Sean C. Eidle, 10301205166
BHHS Hudson Valley Properties
Source: OneKey® MLS,MLS#: H6313870
Facts & features
Interior
Bedrooms & bathrooms
- Bedrooms: 4
- Bathrooms: 4
- Full bathrooms: 3
- 1/2 bathrooms: 1
Bedroom 1
- Description: 14.6x12.4, Eng Wide Oak Floors, Large Closets, Natural light
Bedroom 2
- Description: 14.6x10.9, Eng Wide Oak Floors, Large Closets, Natural light
Bedroom 3
- Description: 13.9x12.8, Eng Wide Oak Floors, Ensuite Bath, Natural Light
Bathroom 1
- Description: 9.9x5.6, Floor to Ceiling Tile, Tub/Shower, High-end Fixtures
Bathroom 2
- Description: 8.10x5, Powder Room, Tile Floor, Exquisite Finishes
Bathroom 3
- Description: 10.8x5.4, Full Tile, Hugh Shower with Glass, Large Vanity
Bathroom 4
- Description: 12.8x9.3, Full Tile, Walk-In Shower with Glass, Soaking Tub, Dual Vanity, Luxury Fixtures
Other
- Description: 16.1x13.2, Eng Wide Oak Floors, Large Windows, Access to Deck, Large WI-Closet
Bonus room
- Description: 9.10x6.6, Upper Foyer, Millwork, Coat Closet
Dining room
- Description: 18.5x11.6, Eng Wide Oak Floors, Large windows, view of fireplace, upper deck access, views, open to living and kitchen
Family room
- Description: 14.8x13.1, Exposed Floating Stairs, Eng Wide Oak Floors, Sliders to Deck
Kitchen
- Description: 15.2x12.9, Eng Wide Oak Floors, Imported cabinetry, quartz counters, Miele appliances, counter seating, views
Living room
- Description: 21.1x18.8, Eng Wide Oak Floors, Large windows, fireplace, balcony, views, open to dining and kitchen
Office
- Description: 13.1x8.9, Tile floor, large windows, direct access to exterior
Heating
- Electric, Heat Pump
Cooling
- Central Air, Wall/Window Unit(s)
Appliances
- Included: Stainless Steel Appliance(s), Electric Water Heater, Dishwasher, ENERGY STAR Qualified Appliances, Microwave, Refrigerator
Features
- Master Downstairs, First Floor Bedroom, First Floor Full Bath, Chefs Kitchen, Double Vanity, Entrance Foyer, High Speed Internet, Primary Bathroom, Open Kitchen, Pantry, Quartz/Quartzite Counters
- Flooring: Hardwood
- Windows: Screens, ENERGY STAR Qualified Windows, Oversized Windows, Wall of Windows
- Basement: Crawl Space
- Attic: None
- Number of fireplaces: 1
Interior area
- Total structure area: 2,948
- Total interior livable area: 2,948 sqft
Property
Parking
- Total spaces: 2
- Parking features: Garage Door Opener, Attached, Driveway
- Has uncovered spaces: Yes
Features
- Levels: Two
- Stories: 2
- Patio & porch: Deck
- Exterior features: Juliet Balcony
Lot
- Size: 10.07 Acres
- Features: Views, Sloped, Wooded
Details
- Parcel number: 1336006670001166250000
Construction
Type & style
- Home type: SingleFamily
- Architectural style: Contemporary
- Property subtype: Single Family Residence, Residential
Materials
- Structurally Insulated Panels, Wood Siding
- Foundation: Slab
Condition
- New Construction
- New construction: Yes
- Year built: 2024
Utilities & green energy
- Sewer: Septic Tank
- Water: Private
- Utilities for property: Trash Collection Private
Community & neighborhood
Location
- Region: Clinton Corners
Other
Other facts
- Listing agreement: Exclusive Right To Sell
Price history
| Date | Event | Price |
|---|---|---|
| 2/10/2025 | Sold | $2,025,000-3.6%$687/sqft |
Source: | ||
| 10/11/2024 | Pending sale | $2,100,000$712/sqft |
Source: BHHS broker feed #H6313870 Report a problem | ||
| 10/11/2024 | Contingent | $2,100,000$712/sqft |
Source: | ||
| 7/15/2024 | Listed for sale | $2,100,000+5.3%$712/sqft |
Source: | ||
| 7/9/2024 | Listing removed | $1,995,000$677/sqft |
Source: | ||
Public tax history
Tax history is unavailable.
Neighborhood: 12514
Nearby schools
GreatSchools rating
- NACold Spring Early Learning CenterGrades: PK-1Distance: 3.2 mi
- 6/10Stissing Mountain High SchoolGrades: 6-12Distance: 9.4 mi
- 6/10Seymour Smith Intermediate Learning CenterGrades: 2-5Distance: 9.3 mi
Schools provided by the listing agent
- Elementary: Seymour Smith Intermediate Lrn Ctr
- Middle: Stissing Mountain
- High: Stissing Mountain Jr/Sr High School
Source: OneKey® MLS. This data may not be complete. We recommend contacting the local school district to confirm school assignments for this home.
Sell for more on Zillow
Get a free Zillow Showcase℠ listing and you could sell for .
$2,112,500
2% more+ $42,250
With Zillow Showcase(estimated)
$2,154,750
