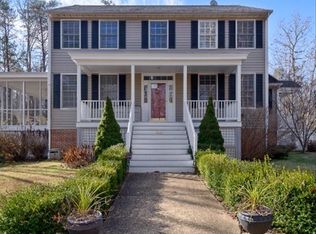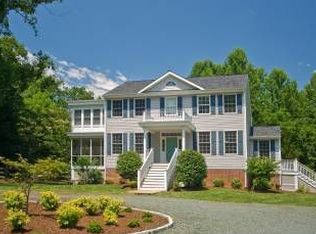Beautiful PRIVATE home in eastern Albemarle w/ peaceful wooded views & tons of quality/efficient UPGRADES. Pearl GOLD Energy Certified w/ 2 TANKLESS water heaters, 2 newer heat pumps, & spray foam insulated attic. Property includes; detached garage w/ finished OFFICE above, serene SCREEN PORCH, & 50 AMP RV hookup. Recently finished lower level includes MEDIA room w/ SURROUND SOUND, full bath, sewing/bonus room w/ window & closet, office space & multiple storage spaces. Immaculate eat-in kitchen w/ STAINLESS appliances, breakfast bar & WINE FRIDGE. Other standout features include; laundry BUILT-INS, whole house GENERATOR, gas log FIREPLACE, PLANTATION SHUTTERS, central vac, & a VAULTED master w/en-suite bath, JETTED TUB, & walk-in closet.
This property is off market, which means it's not currently listed for sale or rent on Zillow. This may be different from what's available on other websites or public sources.


