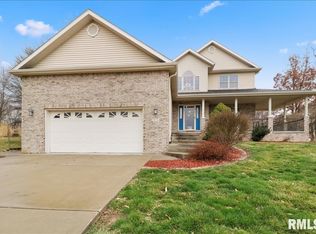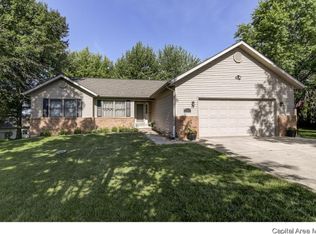Sold for $308,000
$308,000
944 Chukker Ln, Springfield, IL 62712
3beds
2,519sqft
Single Family Residence, Residential
Built in 1997
0.48 Acres Lot
$309,100 Zestimate®
$122/sqft
$2,801 Estimated rent
Home value
$309,100
$294,000 - $325,000
$2,801/mo
Zestimate® history
Loading...
Owner options
Explore your selling options
What's special
This turn key gem in Rochester Schools offers impressive living & entertaining areas across 3, beautifully executed levels. You'll find this home nestled in a quiet subdivision on a large lot with delightful outdoor living & striking curb appeal. Inside, you're welcomed by the formal, tiled foyer to 10’ ceilings, modern finishes, authentic hardwood & loads of natural light. Main level living is highlighted by the fireplace focal point & warm wood accents w/convenient half bath & a dream kitchen nearby. Enjoy gorgeous cabinetry, countertops, backsplash & fixtures that give contemporary vibes all the way through the bright, open concept dining space. Retreat upstairs to more private quarters where you'll find a deluxe primary suite offers a full en suite bathroom & HW flooring in addition to the perfectly located laundry room & another full bath shared by BR's 2&3. Outside, you'll love to enjoy summer months in the shade of mature trees on an expansive patio, where access from both dining & family rooms provide effortless indoor-outdoor flow. An oversized 2-car garage is extra deep for storage, workshop or tools while the shed out back stays for recreation, lawn, & garden gear! Discover the convenience, charm & fabulous condition of a place you will love to call home once you see the pride of ownership, prime location & perfect mix of space & separation to make everyday living easy.
Zillow last checked: 8 hours ago
Listing updated: December 14, 2025 at 12:01pm
Listed by:
Kyle T Killebrew Mobl:217-741-4040,
The Real Estate Group, Inc.
Bought with:
Andrew Kinney, 475176529
The Real Estate Group, Inc.
Source: RMLS Alliance,MLS#: CA1039681 Originating MLS: Capital Area Association of Realtors
Originating MLS: Capital Area Association of Realtors

Facts & features
Interior
Bedrooms & bathrooms
- Bedrooms: 3
- Bathrooms: 4
- Full bathrooms: 3
- 1/2 bathrooms: 1
Bedroom 1
- Level: Upper
- Dimensions: 12ft 6in x 19ft 8in
Bedroom 2
- Level: Upper
- Dimensions: 12ft 3in x 14ft 2in
Bedroom 3
- Level: Upper
- Dimensions: 10ft 0in x 18ft 1in
Other
- Level: Main
- Dimensions: 9ft 7in x 15ft 11in
Additional room
- Description: Foyer
- Level: Main
- Dimensions: 7ft 4in x 13ft 0in
Family room
- Level: Lower
- Dimensions: 14ft 2in x 15ft 7in
Kitchen
- Level: Main
- Dimensions: 10ft 0in x 13ft 11in
Laundry
- Level: Upper
- Dimensions: 5ft 11in x 4ft 1in
Living room
- Level: Main
- Dimensions: 23ft 11in x 30ft 6in
Lower level
- Area: 394
Main level
- Area: 1090
Upper level
- Area: 1035
Heating
- Forced Air
Cooling
- Central Air
Appliances
- Included: Dishwasher, Microwave, Range, Refrigerator, Gas Water Heater
Features
- Solid Surface Counter, Ceiling Fan(s)
- Has basement: Yes
- Number of fireplaces: 1
- Fireplace features: Living Room
Interior area
- Total structure area: 2,519
- Total interior livable area: 2,519 sqft
Property
Parking
- Total spaces: 2
- Parking features: Attached, Paved, Oversized
- Attached garage spaces: 2
Features
- Patio & porch: Patio, Porch
Lot
- Size: 0.48 Acres
- Dimensions: 150 x 140
- Features: Sloped
Details
- Additional structures: Shed(s)
- Parcel number: 15330476002
Construction
Type & style
- Home type: SingleFamily
- Property subtype: Single Family Residence, Residential
Materials
- Brick, Vinyl Siding
- Foundation: Concrete Perimeter
- Roof: Shingle
Condition
- New construction: No
- Year built: 1997
Utilities & green energy
- Sewer: Septic Tank
- Water: Public
- Utilities for property: Cable Available
Community & neighborhood
Location
- Region: Springfield
- Subdivision: Polo Club Estates
Other
Other facts
- Road surface type: Paved
Price history
| Date | Event | Price |
|---|---|---|
| 12/12/2025 | Sold | $308,000-2.2%$122/sqft |
Source: | ||
| 10/14/2025 | Pending sale | $315,000$125/sqft |
Source: | ||
| 10/6/2025 | Listed for sale | $315,000+50%$125/sqft |
Source: | ||
| 3/2/2020 | Sold | $210,000-4.5%$83/sqft |
Source: | ||
| 2/6/2020 | Pending sale | $220,000$87/sqft |
Source: The Real Estate Group Inc. #CA997101 Report a problem | ||
Public tax history
| Year | Property taxes | Tax assessment |
|---|---|---|
| 2024 | $5,334 +5.2% | $86,623 +8.1% |
| 2023 | $5,068 +6% | $80,125 +7.4% |
| 2022 | $4,783 +4.3% | $74,577 +4.4% |
Find assessor info on the county website
Neighborhood: 62712
Nearby schools
GreatSchools rating
- 6/10Rochester Elementary 2-3Grades: 2-3Distance: 2.5 mi
- 6/10Rochester Jr High SchoolGrades: 7-8Distance: 2.5 mi
- 8/10Rochester High SchoolGrades: 9-12Distance: 2.5 mi

Get pre-qualified for a loan
At Zillow Home Loans, we can pre-qualify you in as little as 5 minutes with no impact to your credit score.An equal housing lender. NMLS #10287.

