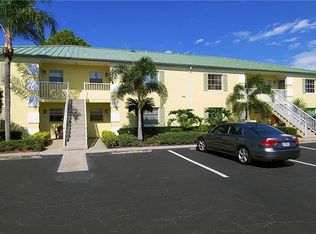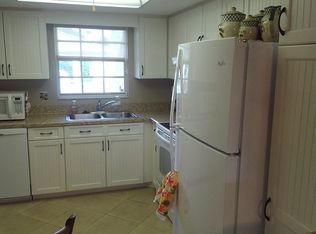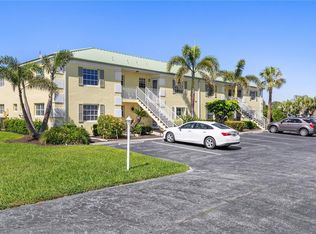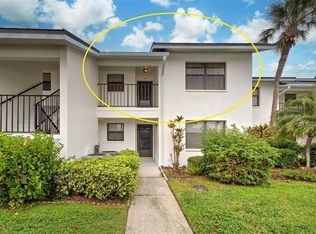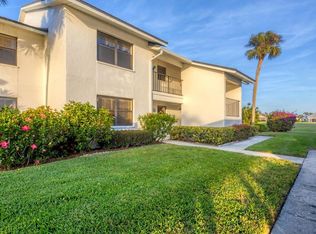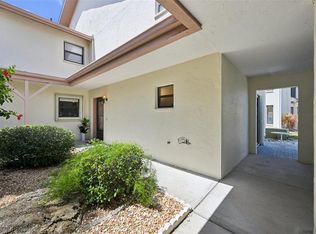Charming First-Floor Condo on Capri Isles Blvd! Welcome to your piece of paradise in the heart of Venice! TURNKEY FURNISHED!! This beautifully maintained 2-bedroom, 2-bathroom first-floor condo is located in the Crown Colony South community, offering a perfect blend of comfort, convenience, and Florida living at its finest. Step inside to find a bright and airy open floor plan, featuring a spacious living and dining area with large sliding glass doors that lead to a private screened lanai—the perfect spot to sip your morning coffee. The well-appointed kitchen boasts ample cabinet space and a convenient breakfast bar, making meal prep a breeze. The primary suite is a peaceful retreat with a walk-in closet and an en-suite bathroom, while the second bedroom is ideal for guests or a home office. This amazing condo also comes with 2 covered parking spots, and 2 storage units!! Golf enthusiasts will love the proximity to Capri Isles Golf Club, and you're just minutes from downtown Venice, Gulf beaches, shopping, dining, and I-75. Don't miss this opportunity to own an affordable piece of Florida’s Gulf Coast lifestyle! Schedule your private showing today!
For sale
$200,000
944 Capri Isles Blvd APT 103, Venice, FL 34292
2beds
1,110sqft
Est.:
Condominium
Built in 1984
-- sqft lot
$185,600 Zestimate®
$180/sqft
$433/mo HOA
What's special
Private screened lanaiEn-suite bathroomWell-appointed kitchenAmple cabinet spaceConvenient breakfast bar
- 43 days |
- 184 |
- 3 |
Zillow last checked: 8 hours ago
Listing updated: October 30, 2025 at 05:37am
Listing Provided by:
Mitchell Roberts, PA 941-800-7959,
PARADISE REALTY OF VENICE INC 941-488-1111
Source: Stellar MLS,MLS#: N6141174 Originating MLS: Venice
Originating MLS: Venice

Tour with a local agent
Facts & features
Interior
Bedrooms & bathrooms
- Bedrooms: 2
- Bathrooms: 2
- Full bathrooms: 2
Primary bedroom
- Features: Ceiling Fan(s), En Suite Bathroom, Walk-In Closet(s)
- Level: First
- Area: 179.67 Square Feet
- Dimensions: 15.9x11.3
Bedroom 2
- Features: Ceiling Fan(s), Built-in Closet
- Level: First
- Area: 133.34 Square Feet
- Dimensions: 11.8x11.3
Balcony porch lanai
- Features: Ceiling Fan(s)
- Level: First
- Area: 59.28 Square Feet
- Dimensions: 5.11x11.6
Dining room
- Level: First
- Area: 114.46 Square Feet
- Dimensions: 9.7x11.8
Kitchen
- Features: Ceiling Fan(s), Pantry
- Level: First
- Area: 95.2 Square Feet
- Dimensions: 11.2x8.5
Living room
- Features: Ceiling Fan(s)
- Level: First
- Area: 167.56 Square Feet
- Dimensions: 14.2x11.8
Heating
- Central, Electric
Cooling
- Central Air, Humidity Control
Appliances
- Included: Dishwasher, Disposal, Dryer, Electric Water Heater, Microwave, Range, Refrigerator, Washer
- Laundry: Inside, Laundry Room
Features
- Ceiling Fan(s), Eating Space In Kitchen, Living Room/Dining Room Combo, Open Floorplan, Split Bedroom, Thermostat
- Flooring: Carpet, Ceramic Tile, Laminate
- Doors: Sliding Doors
- Windows: Blinds, Hurricane Shutters
- Has fireplace: No
Interior area
- Total structure area: 1,200
- Total interior livable area: 1,110 sqft
Video & virtual tour
Property
Parking
- Total spaces: 2
- Parking features: Covered, Guest
- Carport spaces: 2
Features
- Levels: One
- Stories: 1
- Patio & porch: Front Porch, Rear Porch
- Exterior features: Storage
Lot
- Size: 1.35 Acres
Details
- Parcel number: 0402021003
- Zoning: PUD
- Special conditions: None
Construction
Type & style
- Home type: Condo
- Property subtype: Condominium
Materials
- Stucco
- Foundation: Concrete Perimeter, Slab
- Roof: Metal
Condition
- New construction: No
- Year built: 1984
Utilities & green energy
- Sewer: Public Sewer
- Water: Public
- Utilities for property: Cable Connected, Electricity Connected, Phone Available, Public, Sewer Connected, Underground Utilities, Water Connected
Community & HOA
Community
- Features: Buyer Approval Required, Deed Restrictions
- Subdivision: CROWN COLONY SOUTH
HOA
- Has HOA: No
- Services included: Cable TV, Common Area Taxes, Maintenance Structure, Maintenance Grounds, Sewer, Trash, Water
- HOA fee: $433 monthly
- HOA name: PMI Capstone - Danielle Leon
- Pet fee: $0 monthly
Location
- Region: Venice
Financial & listing details
- Price per square foot: $180/sqft
- Tax assessed value: $160,400
- Annual tax amount: $618
- Date on market: 10/29/2025
- Cumulative days on market: 18 days
- Listing terms: Cash,Conventional,FHA,VA Loan
- Ownership: Condominium
- Total actual rent: 0
- Electric utility on property: Yes
- Road surface type: Asphalt
Estimated market value
$185,600
$176,000 - $195,000
$2,061/mo
Price history
Price history
| Date | Event | Price |
|---|---|---|
| 10/29/2025 | Listed for sale | $200,000-2.4%$180/sqft |
Source: | ||
| 8/26/2025 | Listing removed | $205,000$185/sqft |
Source: | ||
| 7/8/2025 | Price change | $205,000-4.2%$185/sqft |
Source: | ||
| 5/1/2025 | Price change | $214,000-2.3%$193/sqft |
Source: | ||
| 3/19/2025 | Price change | $219,000+2.3%$197/sqft |
Source: | ||
Public tax history
Public tax history
| Year | Property taxes | Tax assessment |
|---|---|---|
| 2025 | -- | $83,228 +2.9% |
| 2024 | $618 +5.1% | $80,882 +3% |
| 2023 | $588 +2.7% | $78,526 +3% |
Find assessor info on the county website
BuyAbility℠ payment
Est. payment
$1,713/mo
Principal & interest
$998
HOA Fees
$433
Other costs
$282
Climate risks
Neighborhood: Pinebrook
Nearby schools
GreatSchools rating
- 5/10Garden Elementary SchoolGrades: PK-5Distance: 2.5 mi
- 6/10Venice Middle SchoolGrades: 6-8Distance: 4.3 mi
- 6/10Venice Senior High SchoolGrades: 9-12Distance: 2.3 mi
Schools provided by the listing agent
- Elementary: Garden Elementary
- Middle: Venice Area Middle
- High: Venice Senior High
Source: Stellar MLS. This data may not be complete. We recommend contacting the local school district to confirm school assignments for this home.
- Loading
- Loading
