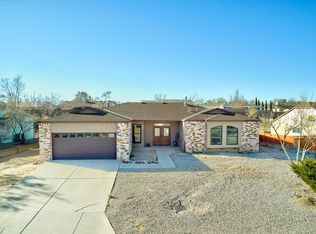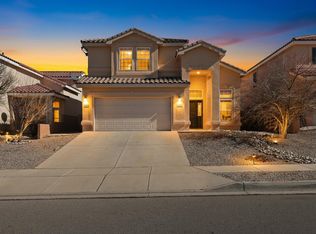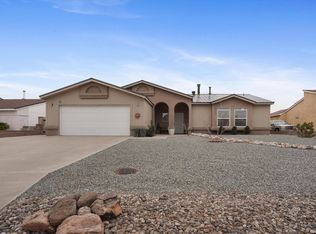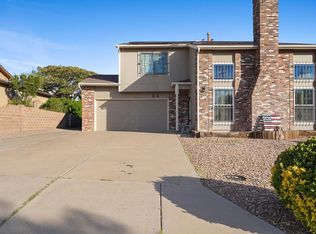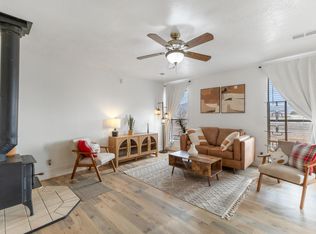Experience stunning million-dollar views from this beautifully maintained single-story home located at 944 Canvasback Rd, Rio Rancho. This charming residence boasts an open floorplan that is flooded with natural light, creating a warm and inviting atmosphere throughout the entire living space. The thoughtfully remodeled kitchen features elegant granite countertops, ample cabinet space, and modern appliances, making it perfect for both everyday living and entertaining guests. Cozy up during cooler evenings by the inviting fireplace in the spacious living room, which also offers breathtaking panoramic views that can be enjoyed year-round.
For sale
$420,000
944 Canvasback Rd NE, Rio Rancho, NM 87144
3beds
1,798sqft
Est.:
Single Family Residence
Built in 1990
0.3 Acres Lot
$414,100 Zestimate®
$234/sqft
$-- HOA
What's special
Inviting fireplaceModern appliancesThoughtfully remodeled kitchenFlooded with natural lightOpen floorplanElegant granite countertopsBreathtaking panoramic views
- 4 hours |
- 129 |
- 5 |
Zillow last checked: 8 hours ago
Listing updated: 9 hours ago
Listed by:
Valerie Almanzar 505-923-4670,
Keller Williams Realty 505-271-8200
Source: SWMLS,MLS#: 1098050
Tour with a local agent
Facts & features
Interior
Bedrooms & bathrooms
- Bedrooms: 3
- Bathrooms: 2
- Full bathrooms: 1
- 3/4 bathrooms: 1
Primary bedroom
- Level: Main
- Area: 180
- Dimensions: 15 x 12
Kitchen
- Level: Main
- Area: 180
- Dimensions: 18 x 10
Living room
- Level: Main
- Area: 384
- Dimensions: 24 x 16
Heating
- Central, Forced Air, Natural Gas
Cooling
- Evaporative Cooling
Appliances
- Included: Dishwasher, Free-Standing Gas Range, Disposal, Microwave, Refrigerator, Range Hood
- Laundry: Washer Hookup, Electric Dryer Hookup, Gas Dryer Hookup
Features
- Attic, Breakfast Bar, Breakfast Area, Ceiling Fan(s), Dual Sinks, Family/Dining Room, Great Room, Jetted Tub, Living/Dining Room, Main Level Primary, Pantry, Skylights
- Flooring: Carpet, Laminate, Tile
- Windows: Double Pane Windows, Insulated Windows, Vinyl, Skylight(s)
- Has basement: No
- Number of fireplaces: 1
- Fireplace features: Custom, Glass Doors, Gas Log
Interior area
- Total structure area: 1,798
- Total interior livable area: 1,798 sqft
Property
Parking
- Total spaces: 2
- Parking features: Attached, Garage, Oversized, Workshop in Garage
- Attached garage spaces: 2
Features
- Levels: One
- Stories: 1
- Patio & porch: Covered, Patio
- Exterior features: Fire Pit, Private Entrance, Private Yard, Sprinkler/Irrigation
- Fencing: Wall
- Has view: Yes
Lot
- Size: 0.3 Acres
- Features: Landscaped, Planned Unit Development, Sprinklers Automatic, Few Trees, Views, Xeriscape
Details
- Additional structures: None
- Parcel number: 1016070371471
- Zoning description: R-1
Construction
Type & style
- Home type: SingleFamily
- Property subtype: Single Family Residence
Materials
- Frame, Stucco
- Roof: Pitched,Shingle
Condition
- Resale
- New construction: No
- Year built: 1990
Details
- Builder name: Amrep
Utilities & green energy
- Sewer: Public Sewer
- Water: Public
- Utilities for property: Electricity Connected, Natural Gas Connected, Sewer Connected, Water Connected
Green energy
- Energy generation: None
- Water conservation: Water-Smart Landscaping
Community & HOA
Community
- Security: Smoke Detector(s)
- Subdivision: Corrales North 1
Location
- Region: Rio Rancho
Financial & listing details
- Price per square foot: $234/sqft
- Tax assessed value: $200,700
- Annual tax amount: $2,411
- Date on market: 2/9/2026
- Listing terms: Cash,Conventional,FHA,VA Loan
- Road surface type: Asphalt, Paved
Estimated market value
$414,100
$393,000 - $435,000
$2,274/mo
Price history
Price history
| Date | Event | Price |
|---|---|---|
| 2/9/2026 | Listed for sale | $420,000+103.9%$234/sqft |
Source: | ||
| 1/19/2018 | Sold | -- |
Source: Agent Provided Report a problem | ||
| 12/8/2017 | Pending sale | $206,000$115/sqft |
Source: Albuquerque Westside #906843 Report a problem | ||
| 12/1/2017 | Listed for sale | $206,000$115/sqft |
Source: Keller Williams Realty #906843 Report a problem | ||
Public tax history
Public tax history
| Year | Property taxes | Tax assessment |
|---|---|---|
| 2025 | $2,265 -3.2% | $66,900 -2.9% |
| 2024 | $2,339 -0.4% | $68,907 -2.9% |
| 2023 | $2,347 -4% | $70,974 +3% |
Find assessor info on the county website
BuyAbility℠ payment
Est. payment
$2,042/mo
Principal & interest
$1629
Property taxes
$266
Home insurance
$147
Climate risks
Neighborhood: River's Edge
Nearby schools
GreatSchools rating
- 7/10Enchanted Hills Elementary SchoolGrades: K-5Distance: 1 mi
- 8/10Mountain View Middle SchoolGrades: 6-8Distance: 3.8 mi
- 7/10V Sue Cleveland High SchoolGrades: 9-12Distance: 3.3 mi
Schools provided by the listing agent
- Elementary: Enchanted Hills
- Middle: Mountain View
- High: V. Sue Cleveland
Source: SWMLS. This data may not be complete. We recommend contacting the local school district to confirm school assignments for this home.
- Loading
- Loading
