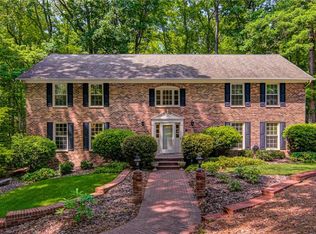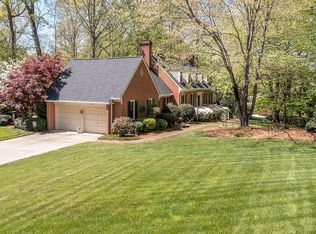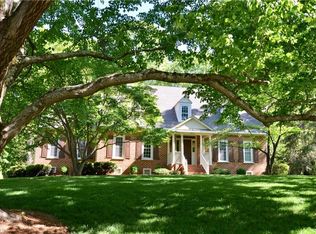Spacious and well maintained home in New Sherwood. There is plenty of space for everyone. Formal areas offered in the dining room and living room. Updated kitchen and breakfast room make a great gathering area. The UL and ML baths have been beautifully updated. The gleaming wood floors throughout the main level and stairway are gorgeous. There is a main level bedroom perfect for guests. Huge upper level bedrooms. Relax on the screen porch overlooking the woods. Lower level makes for a great recreational room and room for the highly sought after office. Driveway and windows replaced. An oversized garage gives you plenty of storage. New Sherwood Pool/tennis membership are available. Close to shopping, highways, and minutes to downtown. The sidewalk community lends itself to walking and running. The entrance to the greenway is just around the corner for biking. Close to local schools, both private and public. Location cannot be beat! Newer HVACs. Showings start 6/1. Book now.
This property is off market, which means it's not currently listed for sale or rent on Zillow. This may be different from what's available on other websites or public sources.


