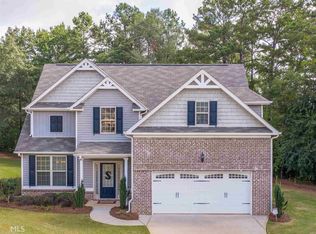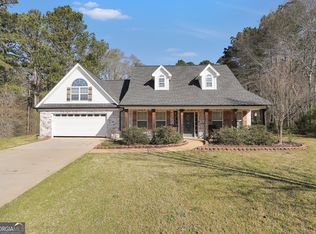Closed
$389,900
944 Besse Way, Locust Grove, GA 30248
4beds
2,436sqft
Single Family Residence
Built in 2013
0.73 Acres Lot
$377,700 Zestimate®
$160/sqft
$2,234 Estimated rent
Home value
$377,700
$340,000 - $423,000
$2,234/mo
Zestimate® history
Loading...
Owner options
Explore your selling options
What's special
Situated on a quiet cul-de-sac, this welcoming home is perfect for family living! The bright, two-story foyer opens up to spacious living areas with beautiful luxury vinyl plank flooring. The large master suite is conveniently on the main floor, and upstairs you'll find three roomy bedrooms with lots of storage. The open-concept kitchen and family room create a warm and inviting space for gatherings, featuring stainless steel appliances, granite countertops, and a brand-new stove and dishwasher. Outside, the large fenced backyard is perfect for playtime or relaxing, complete with a storage shed and irrigation system to keep your lawn looking great! House has been extremely well maintained and is completely move in ready! Located in Unity Grove and Locust Grove school districts, convenient to shopping and I-75 for an easy commute, all this house is missing is you! Call today for your showing, it won't last long!
Zillow last checked: 8 hours ago
Listing updated: January 09, 2025 at 11:51am
Listed by:
Kasie Pier 678-409-5673,
Century 21 Crowe Realty
Bought with:
Will Nix, 427814
Watkins Real Estate Associates
Source: GAMLS,MLS#: 10409814
Facts & features
Interior
Bedrooms & bathrooms
- Bedrooms: 4
- Bathrooms: 3
- Full bathrooms: 2
- 1/2 bathrooms: 1
- Main level bathrooms: 1
- Main level bedrooms: 1
Dining room
- Features: Separate Room
Kitchen
- Features: Breakfast Bar, Pantry, Solid Surface Counters
Heating
- Central
Cooling
- Ceiling Fan(s), Central Air
Appliances
- Included: Dishwasher, Electric Water Heater, Microwave, Oven/Range (Combo)
- Laundry: Other
Features
- Double Vanity, High Ceilings, Master On Main Level, Other, Separate Shower, Soaking Tub, Tray Ceiling(s), Walk-In Closet(s)
- Flooring: Carpet, Other, Tile
- Basement: None
- Number of fireplaces: 1
- Fireplace features: Family Room
Interior area
- Total structure area: 2,436
- Total interior livable area: 2,436 sqft
- Finished area above ground: 2,436
- Finished area below ground: 0
Property
Parking
- Parking features: Attached, Garage Door Opener
- Has attached garage: Yes
Features
- Levels: Two
- Stories: 2
- Fencing: Back Yard,Privacy
Lot
- Size: 0.73 Acres
- Features: Cul-De-Sac, Greenbelt, Level, Private
Details
- Additional structures: Outbuilding
- Parcel number: 143C02128000
Construction
Type & style
- Home type: SingleFamily
- Architectural style: Traditional
- Property subtype: Single Family Residence
Materials
- Brick, Concrete
- Roof: Composition
Condition
- Resale
- New construction: No
- Year built: 2013
Utilities & green energy
- Sewer: Septic Tank
- Water: Public
- Utilities for property: Cable Available, Electricity Available, High Speed Internet, Underground Utilities
Community & neighborhood
Community
- Community features: Street Lights
Location
- Region: Locust Grove
- Subdivision: Kimbell Farms Estates
HOA & financial
HOA
- Has HOA: Yes
- HOA fee: $150 annually
- Services included: Maintenance Grounds
Other
Other facts
- Listing agreement: Exclusive Right To Sell
- Listing terms: Cash,Conventional,FHA,VA Loan
Price history
| Date | Event | Price |
|---|---|---|
| 1/9/2025 | Sold | $389,900$160/sqft |
Source: | ||
| 11/8/2024 | Listed for sale | $389,900$160/sqft |
Source: | ||
| 10/23/2024 | Listing removed | $389,900$160/sqft |
Source: | ||
| 10/9/2024 | Listed for sale | $389,900$160/sqft |
Source: | ||
| 10/1/2024 | Listing removed | $389,900$160/sqft |
Source: | ||
Public tax history
| Year | Property taxes | Tax assessment |
|---|---|---|
| 2024 | $725 +78.6% | $146,280 +5.3% |
| 2023 | $406 +11.5% | $138,960 +22.2% |
| 2022 | $364 -89% | $113,720 +17.9% |
Find assessor info on the county website
Neighborhood: 30248
Nearby schools
GreatSchools rating
- 3/10Unity Grove Elementary SchoolGrades: PK-5Distance: 1.6 mi
- 5/10Locust Grove Middle SchoolGrades: 6-8Distance: 3.7 mi
- 3/10Locust Grove High SchoolGrades: 9-12Distance: 3.4 mi
Schools provided by the listing agent
- Elementary: Unity Grove
- Middle: Locust Grove
- High: Locust Grove
Source: GAMLS. This data may not be complete. We recommend contacting the local school district to confirm school assignments for this home.
Get a cash offer in 3 minutes
Find out how much your home could sell for in as little as 3 minutes with a no-obligation cash offer.
Estimated market value
$377,700
Get a cash offer in 3 minutes
Find out how much your home could sell for in as little as 3 minutes with a no-obligation cash offer.
Estimated market value
$377,700

