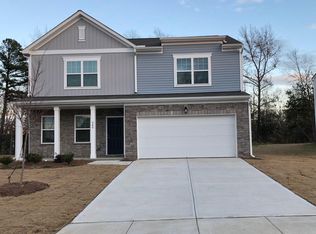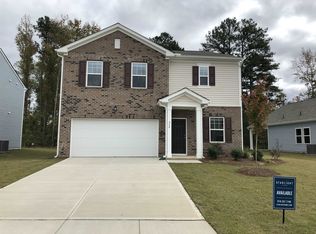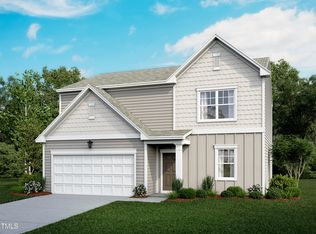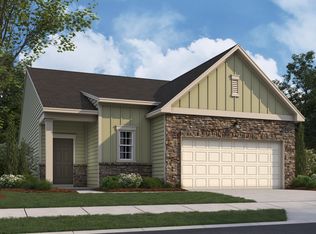Sold for $324,990
$324,990
944 Berkeley Glen Rd, Zebulon, NC 27597
4beds
2,336sqft
Single Family Residence, Residential
Built in 2023
7,405.2 Square Feet Lot
$349,200 Zestimate®
$139/sqft
$2,145 Estimated rent
Home value
$349,200
$332,000 - $367,000
$2,145/mo
Zestimate® history
Loading...
Owner options
Explore your selling options
What's special
**HOLIDAY PRICE IMPROVEMENTS** Introducing Homesite 251 at 944 Berkeley Glen Rd - an exquisite two-story retreat featuring 4 bedrooms and 2.5 baths across 2,338 square feet on a spacious .17-acre lot. With improved pricing, this residence offers an incredible opportunity to own a home designed for modern living. This thoughtfully crafted space is adorned with contemporary finishes, including brand new stainless steel appliances and granite countertops throughout. The two-story layout includes a first-floor bonus room and a second-floor loft, providing versatile spaces for relaxation and entertainment. With four bedrooms, this home adapts effortlessly to various lifestyles, whether you're growing a family or establishing a dedicated home office. The open kitchen, complete with a large island, is perfect for everyday meals and hosting gatherings. Key Features: - Brand new stainless steel appliances - Elegant granite countertops - First-floor bonus room - Second-floor loft space - Private backyard - Energy-efficient design - Attached 2-car garage For additional information and to explore our enticing buyer incentives, call (984) 208-1060. Make Homesite 251 your haven for modern living.
Zillow last checked: 8 hours ago
Listing updated: October 28, 2025 at 12:06am
Listed by:
Noah Emsley Pittarelli 919-441-0173,
Starlight Homes NC LLC,
Alexis Burton 336-212-5301,
Starlight Homes NC LLC
Bought with:
Andrea Mahungu, 229481
Bluesmith Homes
Source: Doorify MLS,MLS#: 10006017
Facts & features
Interior
Bedrooms & bathrooms
- Bedrooms: 4
- Bathrooms: 3
- Full bathrooms: 2
- 1/2 bathrooms: 1
Heating
- Has Heating (Unspecified Type)
Cooling
- Central Air, ENERGY STAR Qualified Equipment
Appliances
- Included: Built-In Electric Range, Dishwasher, Disposal, Electric Cooktop, Electric Oven, Electric Range, ENERGY STAR Qualified Appliances, ENERGY STAR Qualified Dishwasher, ENERGY STAR Qualified Water Heater, Microwave, Oven, Stainless Steel Appliance(s), Water Heater
- Laundry: Electric Dryer Hookup, In Hall, Laundry Room, Upper Level, Washer Hookup
Features
- Bathtub/Shower Combination, Entrance Foyer, Granite Counters, High Ceilings, High Speed Internet, Kitchen Island, Kitchen/Dining Room Combination, Living/Dining Room Combination, Open Floorplan, Smooth Ceilings, Storage, Walk-In Closet(s), Walk-In Shower, Wired for Data
- Flooring: Carpet, Concrete, Vinyl, Tile
- Doors: ENERGY STAR Qualified Doors, Sliding Doors
- Windows: Double Pane Windows, Insulated Windows, Screens
- Has fireplace: No
- Common walls with other units/homes: No Common Walls
Interior area
- Total structure area: 2,336
- Total interior livable area: 2,336 sqft
- Finished area above ground: 2,336
- Finished area below ground: 0
Property
Parking
- Total spaces: 4
- Parking features: Attached, Attached Carport, Carport, Concrete, Covered, Direct Access, Driveway, Enclosed, Garage, Garage Faces Front, Lighted, Off Street, On Street, Parking Pad, Paved, Private, Secured
- Attached garage spaces: 2
- Uncovered spaces: 2
Features
- Levels: Two
- Stories: 2
- Patio & porch: Covered, Front Porch, Patio
- Exterior features: Lighting, Private Entrance, Private Yard, Uncovered Courtyard
- Has private pool: Yes
- Pool features: Association, Cabana, Community, Filtered, In Ground, Outdoor Pool, Pool/Spa Combo, Private, Swimming Pool Com/Fee, Waterfall
- Has view: Yes
- View description: Trees/Woods
Lot
- Size: 7,405 sqft
- Features: Agricultural, Back Yard, Cleared, Close to Clubhouse, Corners Marked, Few Trees, Front Yard, Gentle Sloping, Interior Lot, Landscaped, Level, Near Golf Course, Open Lot, Private, Rectangular Lot, Views, Wooded
Details
- Parcel number: 0000000
- Special conditions: Seller Licensed Real Estate Professional,Standard
Construction
Type & style
- Home type: SingleFamily
- Property subtype: Single Family Residence, Residential
Materials
- Concrete, Stone, Stone Veneer, Vertical Siding, Vinyl Siding, Other
- Foundation: Concrete
- Roof: Shingle
Condition
- New construction: Yes
- Year built: 2023
- Major remodel year: 2023
Details
- Builder name: Starlight Homes
Utilities & green energy
- Water: Public
- Utilities for property: Cable Available, Phone Available
Community & neighborhood
Community
- Community features: Clubhouse, Fishing, Fitness Center, Golf, Historical Area, Lake, Park, Playground, Pool, Racquetball, Restaurant, Sidewalks, Street Lights, Suburban, Tennis Court(s)
Location
- Region: Zebulon
- Subdivision: Shepards Park
HOA & financial
HOA
- Has HOA: Yes
- HOA fee: $70 monthly
- Amenities included: Cabana, Clubhouse, Jogging Path, Management, Parking, Pond Seasonal, Pond Year Round, Pool, Recreation Facilities, Trail(s)
- Services included: Maintenance Grounds, Maintenance Structure, Road Maintenance, Special Assessments
Price history
| Date | Event | Price |
|---|---|---|
| 2/8/2024 | Sold | $324,990$139/sqft |
Source: | ||
| 1/12/2024 | Pending sale | $324,990$139/sqft |
Source: | ||
| 1/12/2024 | Listed for sale | $324,990$139/sqft |
Source: | ||
| 1/3/2024 | Listing removed | $324,990$139/sqft |
Source: | ||
| 12/19/2023 | Pending sale | $324,990$139/sqft |
Source: | ||
Public tax history
| Year | Property taxes | Tax assessment |
|---|---|---|
| 2025 | $4,084 +0.3% | $371,415 |
| 2024 | $4,070 +313% | $371,415 +364.3% |
| 2023 | $986 | $80,000 |
Find assessor info on the county website
Neighborhood: 27597
Nearby schools
GreatSchools rating
- 5/10Zebulon ElementaryGrades: PK-5Distance: 0.8 mi
- 5/10Zebulon MiddleGrades: 6-8Distance: 0.9 mi
- 5/10East Wake High SchoolGrades: 9-12Distance: 6.9 mi
Schools provided by the listing agent
- Elementary: Wake - Zebulon
- Middle: Wake - Zebulon
- High: Wake - East Wake
Source: Doorify MLS. This data may not be complete. We recommend contacting the local school district to confirm school assignments for this home.
Get a cash offer in 3 minutes
Find out how much your home could sell for in as little as 3 minutes with a no-obligation cash offer.
Estimated market value
$349,200



