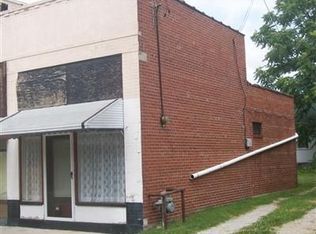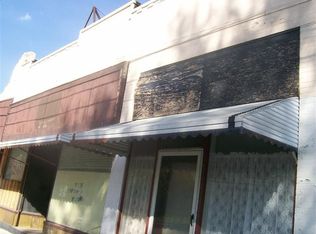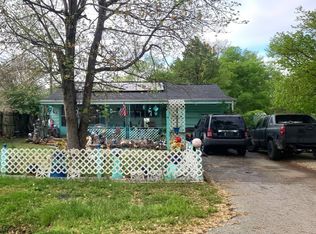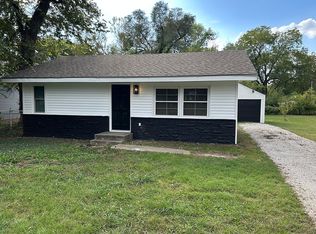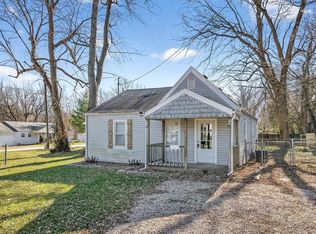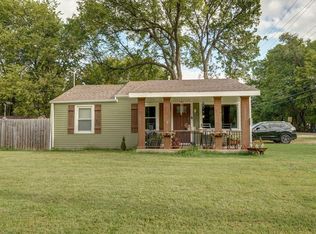Welcome to the blend of history and modern comfort at this story and a half space that promises a unique living experience. Once a 1940's barbershop, it has been transformed into a short term rental retreat. The front door, adorned with one-way viewing privacy glass opens to the living room which comes equipped with a smart TV and is open to the kitchenette which features a stove, mini refrigerator/freezer, microwave and Brita water filter. A spare room offers an electric fireplace. The adjacent bathroom, modern and sleek, completes this area. Ascend to the upper level where the bedroom offers a queen-size bed and an additional smart TV. Renovated between 2022-2023, this property includes a new roof, plumbing, electrical system, hot water heater and a mini-split system. All furniture is included in the price. In back is privacy fenced green space which has its own address and is zoned Residential High Density and is included in the sale. Also, there is a dedicated parking space. The back entrance to the building has a keyless entry. Located just 3 minutes from MSU and just across the street from Pappy's barbeque place, this structure is a gateway to the community it surrounds.
Active
Price cut: $4.1K (11/12)
$169,900
944-946 N Main Avenue, Springfield, MO 65802
1beds
579sqft
Est.:
Single Family Residence
Built in 1943
4,356 Square Feet Lot
$168,400 Zestimate®
$293/sqft
$-- HOA
What's special
Electric fireplacePrivacy fenced green spaceSmart tv
- 99 days |
- 325 |
- 31 |
Zillow last checked: 8 hours ago
Listing updated: November 12, 2025 at 07:11am
Listed by:
Ethel Curbow 417-300-1513,
AMAX Real Estate
Source: SOMOMLS,MLS#: 60304714
Tour with a local agent
Facts & features
Interior
Bedrooms & bathrooms
- Bedrooms: 1
- Bathrooms: 1
- Full bathrooms: 1
Rooms
- Room types: Loft
Bedroom 1
- Area: 92.3
- Dimensions: 11.08 x 8.33
Bathroom full
- Area: 38.49
- Dimensions: 6.33 x 6.08
Dining area
- Area: 34.61
- Dimensions: 4.42 x 7.83
Family room
- Area: 169.86
- Dimensions: 11.08 x 15.33
Kitchen
- Area: 52.23
- Dimensions: 6.67 x 7.83
Living room
- Area: 107.14
- Dimensions: 11.08 x 9.67
Heating
- Heat Pump, Mini-Splits, Electric
Cooling
- Has cooling: Yes
Appliances
- Included: Electric Water Heater, Free-Standing Electric Oven, See Remarks, Microwave, Refrigerator
- Laundry: Main Level, W/D Hookup
Features
- Flooring: Concrete
- Windows: Blinds
- Has basement: No
- Attic: None
- Has fireplace: No
Interior area
- Total structure area: 579
- Total interior livable area: 579 sqft
- Finished area above ground: 579
- Finished area below ground: 0
Property
Parking
- Parking features: Parking Space
Features
- Levels: One and One Half
- Stories: 1
- Fencing: Privacy,Full,Wood
- Has view: Yes
- View description: City
Lot
- Size: 4,356 Square Feet
- Features: Corner Lot
Details
- Parcel number: 1314401013
- Other equipment: See Remarks
Construction
Type & style
- Home type: SingleFamily
- Property subtype: Single Family Residence
Materials
- Brick
- Foundation: Poured Concrete, Slab
- Roof: Composition
Condition
- Year built: 1943
Utilities & green energy
- Sewer: Public Sewer
- Water: Public
Community & HOA
Community
- Subdivision: N/A
Location
- Region: Springfield
Financial & listing details
- Price per square foot: $293/sqft
- Annual tax amount: $269
- Date on market: 9/15/2025
- Listing terms: Cash,VA Loan,FHA,Conventional
- Road surface type: Asphalt
Estimated market value
$168,400
$160,000 - $177,000
$796/mo
Price history
Price history
| Date | Event | Price |
|---|---|---|
| 11/12/2025 | Price change | $169,900-2.4%$293/sqft |
Source: | ||
| 9/15/2025 | Listed for sale | $174,000-0.5%$301/sqft |
Source: | ||
| 10/4/2024 | Sold | -- |
Source: | ||
| 8/28/2024 | Pending sale | $174,900$302/sqft |
Source: | ||
| 8/7/2024 | Listed for sale | $174,900$302/sqft |
Source: | ||
Public tax history
Public tax history
Tax history is unavailable.BuyAbility℠ payment
Est. payment
$811/mo
Principal & interest
$659
Property taxes
$93
Home insurance
$59
Climate risks
Neighborhood: Grant Beach
Nearby schools
GreatSchools rating
- 1/10Weaver Elementary SchoolGrades: PK-5Distance: 0.5 mi
- 2/10Pipkin Middle SchoolGrades: 6-8Distance: 0.3 mi
- 7/10Central High SchoolGrades: 6-12Distance: 0.4 mi
Schools provided by the listing agent
- Elementary: SGF-Weaver
- Middle: SGF-Pipkin
- High: SGF-Central
Source: SOMOMLS. This data may not be complete. We recommend contacting the local school district to confirm school assignments for this home.
- Loading
- Loading
