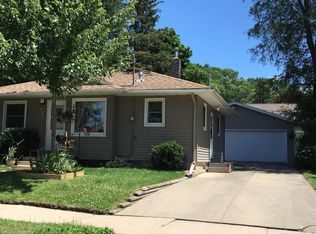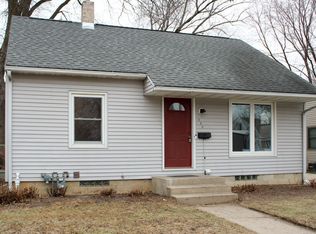Character and charm throughout this beautiful 3-bedroom, 3-bath home w/3-finished levels! Explore the main floor w/large living room, dining room, kitchen, spacious bedroom, full bath & family room w/wood fireplace & walk-out to new patio & fenced yard. The second level provides a loft area, 2 bedrooms w/built-in dressers, lots of storage options & a 3/4 bath. Entertain in the finished walk-out lower level w/2 bonus rooms that can be used for a home office & exercise room, a full bath & laundry room. A few more amenities include new carpet in bedrooms & family rooms, high efficient furnace, 2 concrete driveways & a one car attached garage. Walking distance to Quarry Hill, Silver Lake Park & minutes from downtown Rochester, this home is a must see!
This property is off market, which means it's not currently listed for sale or rent on Zillow. This may be different from what's available on other websites or public sources.

