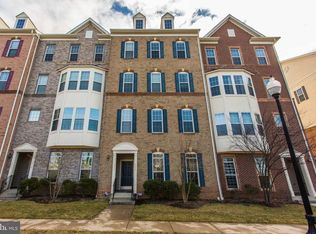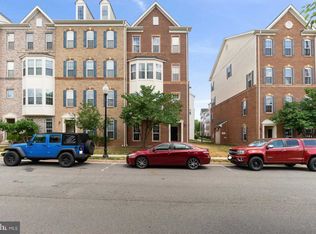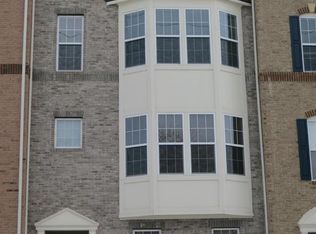Sold for $415,000 on 09/30/25
$415,000
9439 Stonewall Rd, Manassas, VA 20110
3beds
1,800sqft
Townhouse
Built in 2010
-- sqft lot
$417,500 Zestimate®
$231/sqft
$2,646 Estimated rent
Home value
$417,500
$351,000 - $497,000
$2,646/mo
Zestimate® history
Loading...
Owner options
Explore your selling options
What's special
You'll love this light, bright and spacious home that is truly move-in ready! Great working kitchen with breakfast bar center island, tremendous counter and cabinet space Pendant lights over island, recessed lighting and under cabinet lighting, Over-sized garage with room for the car, work bench and bicycles too and driveway parking as well. Large upper hallway has access to utility closet, linen closet and full sized laundry closet. The main hall bath has a double sink vanity with cabinets and drawers as does the primary bathroom. The primary bedroom has 2 walk-in closets. No disappointments here! Highly desirable location close to restaurants, shopping and churches with easy access to multiple commuter routes.
Zillow last checked: 8 hours ago
Listing updated: November 25, 2025 at 07:25am
Listed by:
Linda Sonnhalter 703-855-4632,
Pearson Smith Realty, LLC
Bought with:
Unrepresented Buyer
Unrepresented Buyer Office
Source: Bright MLS,MLS#: VAMN2009280
Facts & features
Interior
Bedrooms & bathrooms
- Bedrooms: 3
- Bathrooms: 3
- Full bathrooms: 2
- 1/2 bathrooms: 1
- Main level bathrooms: 1
Bedroom 1
- Features: Walk-In Closet(s)
- Level: Upper
- Area: 195 Square Feet
- Dimensions: 15 x 13
Bedroom 2
- Level: Upper
- Area: 144 Square Feet
- Dimensions: 12 x 12
Bedroom 3
- Level: Upper
- Area: 132 Square Feet
- Dimensions: 12 x 11
Bathroom 1
- Level: Upper
Bathroom 2
- Level: Upper
Dining room
- Level: Main
Half bath
- Level: Main
Kitchen
- Features: Breakfast Bar, Double Sink, Kitchen Island, Eat-in Kitchen, Lighting - Pendants, Recessed Lighting
- Level: Main
- Area: 176 Square Feet
- Dimensions: 16 x 11
Laundry
- Level: Upper
Living room
- Features: Dining Area
- Level: Main
- Area: 306 Square Feet
- Dimensions: 18 x 17
Heating
- Forced Air, Heat Pump, Central, Electric
Cooling
- Central Air, Electric
Appliances
- Included: Microwave, Dishwasher, Disposal, Dryer, Oven, Cooktop, Washer, Gas Water Heater
- Laundry: Laundry Room
Features
- Ceiling Fan(s), Open Floorplan, Upgraded Countertops
- Has basement: No
- Has fireplace: No
Interior area
- Total structure area: 1,800
- Total interior livable area: 1,800 sqft
- Finished area above ground: 1,800
Property
Parking
- Total spaces: 2
- Parking features: Storage, Garage Faces Rear, Garage Door Opener, Inside Entrance, Attached, Off Street, On Street, Driveway
- Attached garage spaces: 1
- Uncovered spaces: 1
Accessibility
- Accessibility features: None
Features
- Levels: Two
- Stories: 2
- Pool features: None
Details
- Additional structures: Above Grade
- Parcel number: 10104001G6C
- Zoning: B3.5
- Special conditions: Standard
Construction
Type & style
- Home type: Townhouse
- Architectural style: Colonial
- Property subtype: Townhouse
Materials
- Brick Front
- Foundation: Slab
Condition
- New construction: No
- Year built: 2010
Utilities & green energy
- Sewer: Public Sewer
- Water: Public
Community & neighborhood
Location
- Region: Manassas
- Subdivision: Lee Square
HOA & financial
Other fees
- Condo and coop fee: $306 monthly
Other
Other facts
- Listing agreement: Exclusive Right To Sell
- Ownership: Condominium
Price history
| Date | Event | Price |
|---|---|---|
| 9/30/2025 | Sold | $415,000-1.2%$231/sqft |
Source: | ||
| 9/30/2025 | Pending sale | $419,900$233/sqft |
Source: | ||
| 9/15/2025 | Contingent | $419,900$233/sqft |
Source: | ||
| 8/30/2025 | Listed for sale | $419,900+64.7%$233/sqft |
Source: | ||
| 12/11/2015 | Sold | $254,900+12.1%$142/sqft |
Source: Public Record | ||
Public tax history
| Year | Property taxes | Tax assessment |
|---|---|---|
| 2024 | $4,560 +3.2% | $361,900 +3.2% |
| 2023 | $4,419 +2.1% | $350,700 +8.8% |
| 2022 | $4,327 +1.7% | $322,400 +8.3% |
Find assessor info on the county website
Neighborhood: 20110
Nearby schools
GreatSchools rating
- 4/10Jennie Dean Elementary SchoolGrades: PK-4Distance: 0.4 mi
- 3/10Grace E. Metz Middle SchoolGrades: 7-8Distance: 1.3 mi
- 2/10Osbourn High SchoolGrades: 9-12Distance: 0.9 mi
Schools provided by the listing agent
- Elementary: Dean
- Middle: Grace E. Metz
- High: Osbourn
- District: Manassas City Public Schools
Source: Bright MLS. This data may not be complete. We recommend contacting the local school district to confirm school assignments for this home.
Get a cash offer in 3 minutes
Find out how much your home could sell for in as little as 3 minutes with a no-obligation cash offer.
Estimated market value
$417,500
Get a cash offer in 3 minutes
Find out how much your home could sell for in as little as 3 minutes with a no-obligation cash offer.
Estimated market value
$417,500


