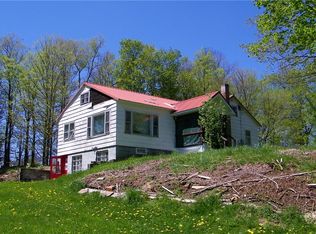Closed
$230,000
9439 Glenmore Rd, Taberg, NY 13471
3beds
1,830sqft
Manufactured Home, Single Family Residence
Built in 1970
5 Acres Lot
$240,400 Zestimate®
$126/sqft
$1,395 Estimated rent
Home value
$240,400
$219,000 - $262,000
$1,395/mo
Zestimate® history
Loading...
Owner options
Explore your selling options
What's special
One story living at it's finest. Come see this well maintained 3 bed/2 bath home situated on 5 acres. Open kitchen with Oppers Hickory cabinets, new appliances, and updated bathrooms. Enjoy the walkout basement with attached carport for additional storage for cars and toys. Entertain out in the covered patio area that has electric. The 4 acres in the back is mostly open, with some treed areas leading to Furnace Creek. Per a recent appraisal, the square footage is 1830 square feet. Public records indicate 980 square feet. Call for your private showing and be all moved in to enjoy the summer here at 9439 Glenmore Road.
Zillow last checked: 8 hours ago
Listing updated: June 15, 2024 at 09:04am
Listed by:
Erin LaPlante 315-245-2263,
Wilkes Real Estate LLC
Bought with:
Laura Loomis-Patrick, 10301216462
Coldwell Banker Prime Prop. Inc.
Source: NYSAMLSs,MLS#: S1529145 Originating MLS: Jefferson-Lewis Board
Originating MLS: Jefferson-Lewis Board
Facts & features
Interior
Bedrooms & bathrooms
- Bedrooms: 3
- Bathrooms: 2
- Full bathrooms: 2
- Main level bathrooms: 2
- Main level bedrooms: 3
Heating
- Propane, Forced Air, Wood
Cooling
- Central Air
Appliances
- Included: Built-In Refrigerator, Dryer, Dishwasher, Electric Oven, Electric Range, Propane Water Heater, Washer
- Laundry: Main Level
Features
- Ceiling Fan(s), Separate/Formal Dining Room, Entrance Foyer, Eat-in Kitchen, Separate/Formal Living Room, Country Kitchen, Window Treatments, Main Level Primary, Primary Suite, Workshop
- Flooring: Carpet, Laminate, Varies
- Windows: Drapes
- Basement: Full,Walk-Out Access
- Has fireplace: No
Interior area
- Total structure area: 1,830
- Total interior livable area: 1,830 sqft
Property
Parking
- Total spaces: 4
- Parking features: Attached, Carport, Electricity, Garage, Heated Garage, Storage, Workshop in Garage, Driveway, Garage Door Opener
- Attached garage spaces: 4
- Has carport: Yes
Features
- Levels: One
- Stories: 1
- Patio & porch: Enclosed, Open, Patio, Porch
- Exterior features: Blacktop Driveway, Patio, Propane Tank - Owned
Lot
- Size: 5 Acres
- Dimensions: 120 x 200
- Features: Agricultural, Corner Lot, Rural Lot
Details
- Additional structures: Barn(s), Outbuilding, Shed(s), Storage
- Parcel number: 30200014900000020240010000
- Special conditions: Standard
- Horses can be raised: Yes
- Horse amenities: Horses Allowed
Construction
Type & style
- Home type: MobileManufactured
- Architectural style: Manufactured Home,Mobile Home
- Property subtype: Manufactured Home, Single Family Residence
Materials
- Vinyl Siding
- Foundation: Block, Poured
- Roof: Membrane,Rubber,Shingle
Condition
- Resale
- Year built: 1970
Utilities & green energy
- Sewer: Septic Tank
- Water: Well
- Utilities for property: Cable Available
Community & neighborhood
Location
- Region: Taberg
Other
Other facts
- Body type: Double Wide
- Listing terms: Cash,Conventional
Price history
| Date | Event | Price |
|---|---|---|
| 6/10/2024 | Sold | $230,000$126/sqft |
Source: | ||
| 4/6/2024 | Pending sale | $230,000$126/sqft |
Source: | ||
| 4/2/2024 | Listed for sale | $230,000+4.6%$126/sqft |
Source: | ||
| 1/1/2024 | Listing removed | -- |
Source: | ||
| 12/2/2023 | Price change | $219,900-4.3%$120/sqft |
Source: | ||
Public tax history
| Year | Property taxes | Tax assessment |
|---|---|---|
| 2024 | -- | $30,000 |
| 2023 | -- | $30,000 |
| 2022 | -- | $30,000 |
Find assessor info on the county website
Neighborhood: 13471
Nearby schools
GreatSchools rating
- 4/10Camden Middle SchoolGrades: 5-8Distance: 6.1 mi
- 5/10Camden Senior High SchoolGrades: 9-12Distance: 6.7 mi
Schools provided by the listing agent
- Elementary: Camden Elementary
- Middle: Camden Middle
- High: Camden Senior High
- District: Camden
Source: NYSAMLSs. This data may not be complete. We recommend contacting the local school district to confirm school assignments for this home.
