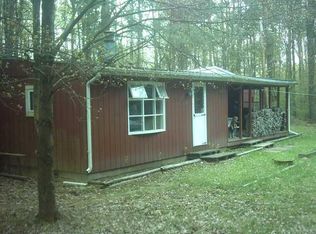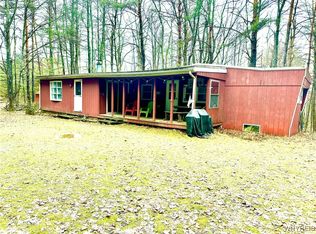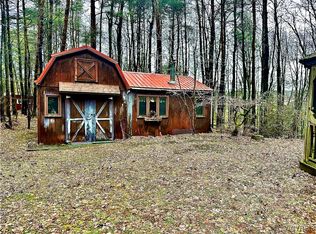Closed
$102,000
9438 Pine Ridge Rd, Cuba, NY 14727
2beds
1,208sqft
Single Family Residence
Built in 1985
1.4 Acres Lot
$106,600 Zestimate®
$84/sqft
$1,480 Estimated rent
Home value
$106,600
Estimated sales range
Not available
$1,480/mo
Zestimate® history
Loading...
Owner options
Explore your selling options
What's special
Ready to live like you are on vacation? Tucked away in a woodland setting, this quaint 2 bedroom ranch house offers a peaceful retreat. The exterior is surrounded by trees and soothing sounds of nature which you can enjoy from the attached deck. Inside you will find a convenient open kitchen with a small island and a breakfast nook. The 2 bedrooms are good size and boast lots of natural light. The laundry area is conveniently located in the middle of the house with an abundance of storage. Stay warm in the winter with a propane furnace that's only 6 years old and a newer fireplace in the living room. The back of the house hosts a full length closed in sun porch complete with woodstove for year around enjoyment. Outside there is a huge garage with concrete floors and electric. The overhead doors are less than 5 years old. A second story loft area can be made into living space or used for additional storage. More than ample storage for all your outdoor equipment. Additionally when you cross a tiny bridge within the trees you will find small cabin which could easily house guests who will beg to come enjoy your little piece of heaven. This could be everything you've been waiting for.
Zillow last checked: 8 hours ago
Listing updated: October 08, 2024 at 12:33pm
Listed by:
Bobbi Jo Kent 716-397-3420,
ERA Team VP Real Estate
Bought with:
Cindy B. Rosato, 30BR0673907
RE/MAX Realty Group
Source: NYSAMLSs,MLS#: B1545305 Originating MLS: Buffalo
Originating MLS: Buffalo
Facts & features
Interior
Bedrooms & bathrooms
- Bedrooms: 2
- Bathrooms: 1
- Full bathrooms: 1
- Main level bathrooms: 1
- Main level bedrooms: 2
Heating
- Propane, Forced Air
Cooling
- Window Unit(s), Wall Unit(s)
Appliances
- Included: Built-In Range, Built-In Oven, Dryer, Electric Cooktop, Electric Water Heater, Microwave, Refrigerator, Washer
- Laundry: Main Level
Features
- Eat-in Kitchen, Country Kitchen, Bedroom on Main Level, Workshop
- Flooring: Carpet, Varies, Vinyl
- Windows: Thermal Windows
- Number of fireplaces: 2
Interior area
- Total structure area: 1,208
- Total interior livable area: 1,208 sqft
Property
Parking
- Total spaces: 4
- Parking features: Detached, Electricity, Garage, Storage, Workshop in Garage, Garage Door Opener, Other
- Garage spaces: 4
Features
- Levels: One
- Stories: 1
- Patio & porch: Deck, Open, Porch
- Exterior features: Deck, Gravel Driveway, Propane Tank - Leased
Lot
- Size: 1.40 Acres
- Dimensions: 301 x 297
- Features: Agricultural, Secluded
Details
- Additional structures: Barn(s), Outbuilding, Shed(s), Storage
- Parcel number: 02460021800000020220000000
- Special conditions: Standard
Construction
Type & style
- Home type: SingleFamily
- Architectural style: Ranch
- Property subtype: Single Family Residence
Materials
- Wood Siding, PEX Plumbing
- Foundation: Poured, Slab
- Roof: Asphalt,Shingle
Condition
- Resale
- Year built: 1985
Utilities & green energy
- Electric: Circuit Breakers
- Sewer: Septic Tank
- Water: Well
- Utilities for property: High Speed Internet Available
Community & neighborhood
Location
- Region: Cuba
Other
Other facts
- Listing terms: Cash,Conventional
Price history
| Date | Event | Price |
|---|---|---|
| 9/13/2024 | Sold | $102,000-6.4%$84/sqft |
Source: | ||
| 7/23/2024 | Pending sale | $109,000$90/sqft |
Source: | ||
| 6/24/2024 | Listed for sale | $109,000$90/sqft |
Source: | ||
| 6/22/2024 | Pending sale | $109,000$90/sqft |
Source: | ||
| 6/14/2024 | Listed for sale | $109,000+73.3%$90/sqft |
Source: | ||
Public tax history
Tax history is unavailable.
Neighborhood: 14727
Nearby schools
GreatSchools rating
- 5/10Cuba Elementary SchoolGrades: PK-6Distance: 5.2 mi
- 4/10Cuba Rushford Middle SchoolGrades: 6-8Distance: 6.5 mi
- 7/10Cuba Rushford High SchoolGrades: 9-12Distance: 6.5 mi
Schools provided by the listing agent
- District: Cuba-Rushford
Source: NYSAMLSs. This data may not be complete. We recommend contacting the local school district to confirm school assignments for this home.


