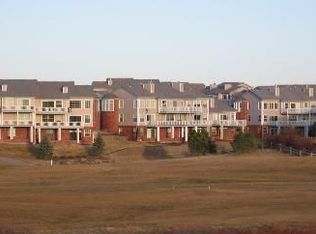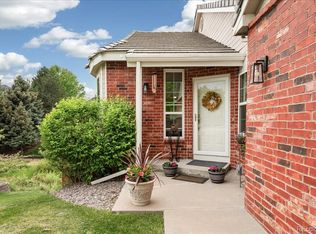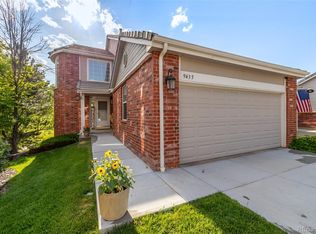Sold for $694,900 on 08/13/24
$694,900
9437 Southern Hills Circle Bldg 19, Lone Tree, CO 80124
3beds
2,805sqft
Townhouse
Built in 2002
-- sqft lot
$693,900 Zestimate®
$248/sqft
$3,379 Estimated rent
Home value
$693,900
$659,000 - $736,000
$3,379/mo
Zestimate® history
Loading...
Owner options
Explore your selling options
What's special
This pristine beautifully updated Masters Park condo looks and lives like a townhome. With its premium end unit location backing to one of Lone Tree's amazing walking paths plus a partial view of the Lone Tree Golf Course fairways. It's beautiful exterior with the curved brick staircase wall, attached two car garage and three new decks off the back. It's a townhome! You will fall in love the minute you enter by the height of the two-story ceilings, all windows, and the beautiful, curved staircase. The main floor features a great room with gas fireplace and access to the huge main floor deck. There is a huge formal dining room, half bath, great open kitchen with stunning granite countertops, freshly painted kitchen cabinets, kitchen island, awesome pantry, and a perfect kitchen nook. The beautiful staircase leads you upstairs where you'll find the large primary bedroom with an attached five-piece bathroom, walk-in closet, and private balcony, plus the second bedroom with its own private bath and walk-in closet. Or take the staircase down to the walk-out basement with its 9' high ceilings makes it not feel like a basement. On that lower level there is the third bedroom, 3/4 bath, laundry/utility/storage room, and large family room with a gas fireplace and its own access to the lower deck. Everything has been beautifully updated. There are fresh neutral painted walls, newly painted staircase, new carpet, beautiful hardwood floors, and new hardware on doors and cabinets. The main three bathrooms have recently been updated too. All three decks’ flooring are Trex and includes an under-deck drainage system. The main level deck is huge, partially covered, and has new privacy screens. Newer Furnace, AC and Hot Water Heater. Enjoy all the amenities that Lone Tree has to offer with the nearby golf course, parks, trails, churches, schools, shopping, recreation centers and many other activities in the area. The Masters Park community has some fun social activities to enjoy.
Zillow last checked: 8 hours ago
Listing updated: October 01, 2024 at 11:12am
Listed by:
Melanie Blaisdell 720-323-4299,
RE/MAX Professionals
Bought with:
Bruce Rewerts, 40036638
HomeSmart
Source: REcolorado,MLS#: 3907127
Facts & features
Interior
Bedrooms & bathrooms
- Bedrooms: 3
- Bathrooms: 4
- Full bathrooms: 1
- 3/4 bathrooms: 2
- 1/2 bathrooms: 1
- Main level bathrooms: 1
Primary bedroom
- Description: Large With Vaults And It's Own Private Deck
- Level: Upper
Bedroom
- Level: Upper
Bedroom
- Description: Large With Egress Window And 9' Ceiling
- Level: Basement
Primary bathroom
- Description: Updated 5-Piece With Large Soaking Tub
- Level: Upper
Bathroom
- Description: Wood Floors
- Level: Main
Bathroom
- Description: Private Bath For Upstairs 2nd Bedroom
- Level: Upper
Bathroom
- Description: Nicely Updated
- Level: Basement
Dining room
- Description: Large And Perfect For Entertaining
- Level: Main
Family room
- Description: 9' Ceiling, Fireplace And A Private Deck
- Level: Basement
Great room
- Description: 2-Story Ceiling, Fireplace And Lots Of Windows
- Level: Main
Kitchen
- Description: Beautifully Updated With Breakfast Nook
- Level: Main
Office
- Description: Finished Office With Built-In Cabinets
- Level: Basement
Utility room
- Description: Seller Uses As An Office With Built-In Storage
- Level: Basement
Utility room
- Description: Laundry
- Level: Basement
Heating
- Forced Air
Cooling
- Central Air
Appliances
- Included: Dishwasher, Disposal, Dryer, Gas Water Heater, Microwave, Range, Washer
Features
- Ceiling Fan(s), Entrance Foyer, Five Piece Bath, Granite Counters, High Ceilings, Kitchen Island, Open Floorplan, Pantry, Primary Suite, Smoke Free, Vaulted Ceiling(s), Walk-In Closet(s)
- Flooring: Carpet, Tile, Wood
- Windows: Double Pane Windows, Window Coverings
- Basement: Finished,Full,Sump Pump,Walk-Out Access
- Number of fireplaces: 2
- Fireplace features: Basement, Great Room
- Common walls with other units/homes: End Unit
Interior area
- Total structure area: 2,805
- Total interior livable area: 2,805 sqft
- Finished area above ground: 1,833
- Finished area below ground: 924
Property
Parking
- Total spaces: 2
- Parking features: Concrete
- Attached garage spaces: 2
Features
- Levels: Two
- Stories: 2
- Entry location: Ground
- Patio & porch: Covered, Deck, Front Porch
- Exterior features: Balcony
Lot
- Features: Greenbelt
Details
- Parcel number: R0437129
- Special conditions: Standard
Construction
Type & style
- Home type: Townhouse
- Property subtype: Townhouse
- Attached to another structure: Yes
Materials
- Brick, Wood Siding
- Foundation: Structural
- Roof: Concrete
Condition
- Updated/Remodeled
- Year built: 2002
Utilities & green energy
- Sewer: Public Sewer
- Water: Public
Community & neighborhood
Security
- Security features: Carbon Monoxide Detector(s), Smoke Detector(s)
Location
- Region: Lone Tree
- Subdivision: Masters Park
HOA & financial
HOA
- Has HOA: Yes
- HOA fee: $442 monthly
- Services included: Exterior Maintenance w/out Roof, Maintenance Grounds, Maintenance Structure, Sewer, Snow Removal, Trash, Water
- Association name: Masters Park
- Association phone: 303-482-2213
Other
Other facts
- Listing terms: 1031 Exchange,Cash,Conventional,FHA,VA Loan
- Ownership: Individual
Price history
| Date | Event | Price |
|---|---|---|
| 8/13/2024 | Sold | $694,900-0.1%$248/sqft |
Source: | ||
| 7/19/2024 | Pending sale | $695,900$248/sqft |
Source: | ||
| 7/19/2024 | Listed for sale | $695,900$248/sqft |
Source: | ||
Public tax history
Tax history is unavailable.
Neighborhood: 80124
Nearby schools
GreatSchools rating
- 6/10Acres Green Elementary SchoolGrades: PK-6Distance: 0.9 mi
- 5/10Cresthill Middle SchoolGrades: 7-8Distance: 2.2 mi
- 9/10Highlands Ranch High SchoolGrades: 9-12Distance: 2.3 mi
Schools provided by the listing agent
- Elementary: Acres Green
- Middle: Cresthill
- High: Highlands Ranch
- District: Douglas RE-1
Source: REcolorado. This data may not be complete. We recommend contacting the local school district to confirm school assignments for this home.
Get a cash offer in 3 minutes
Find out how much your home could sell for in as little as 3 minutes with a no-obligation cash offer.
Estimated market value
$693,900
Get a cash offer in 3 minutes
Find out how much your home could sell for in as little as 3 minutes with a no-obligation cash offer.
Estimated market value
$693,900


