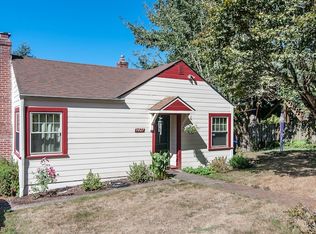Sold
$755,000
9437 SW 3rd Ave, Portland, OR 97219
3beds
2,094sqft
Residential, Single Family Residence
Built in 1971
6,534 Square Feet Lot
$729,000 Zestimate®
$361/sqft
$3,059 Estimated rent
Home value
$729,000
$685,000 - $780,000
$3,059/mo
Zestimate® history
Loading...
Owner options
Explore your selling options
What's special
Circa 1971, this Dreamy Day Ranch is beautifully designed and has spectacular vista & valley views from every window and balcony. This fabulous one-of-a-kind home with vaulted ceilings, hardwood floors, a newly renovated kitchen, updated baths with retro features, oversized garage & outbuilding, covered paver patio & thoughtful landscaping is ready to make all your dream house dreams come true. This is a sanctuary, a treehouse, a place to watch the weather roll by and to contemplate the seasons. All this in the quiet and peaceful Collins View neighborhood with easy access to downtown and the east side of Portland. [Home Energy Score = 6. HES Report at https://rpt.greenbuildingregistry.com/hes/OR10225784]
Zillow last checked: 8 hours ago
Listing updated: June 14, 2024 at 06:16am
Listed by:
Rachel Freed 503-312-8269,
Urban Nest Realty,
Holly Burton 503-887-8299,
Urban Nest Realty
Bought with:
Brooke Toreson
Eleete Real Estate
Source: RMLS (OR),MLS#: 23101821
Facts & features
Interior
Bedrooms & bathrooms
- Bedrooms: 3
- Bathrooms: 2
- Full bathrooms: 2
- Main level bathrooms: 1
Primary bedroom
- Features: Balcony, Hardwood Floors, Vaulted Ceiling
- Level: Main
- Area: 180
- Dimensions: 12 x 15
Bedroom 2
- Features: Wallto Wall Carpet
- Level: Lower
- Area: 180
- Dimensions: 12 x 15
Bedroom 3
- Features: Wallto Wall Carpet
- Level: Lower
- Area: 126
- Dimensions: 9 x 14
Dining room
- Features: Balcony, Hardwood Floors, Sliding Doors, Vaulted Ceiling
- Level: Main
- Area: 96
- Dimensions: 8 x 12
Family room
- Features: Daylight, Exterior Entry, Wallto Wall Carpet
- Level: Lower
- Area: 336
- Dimensions: 16 x 21
Kitchen
- Features: Dishwasher, Disposal, Eat Bar, Free Standing Range, Free Standing Refrigerator, Quartz, Tile Floor
- Level: Main
- Area: 108
- Width: 12
Living room
- Features: Balcony, Hardwood Floors, Vaulted Ceiling
- Level: Main
- Area: 304
- Dimensions: 16 x 19
Heating
- Forced Air
Cooling
- Central Air
Appliances
- Included: Dishwasher, Disposal, Free-Standing Gas Range, Free-Standing Refrigerator, Range Hood, Stainless Steel Appliance(s), Free-Standing Range, Gas Water Heater
Features
- High Ceilings, High Speed Internet, Quartz, Vaulted Ceiling(s), Built-in Features, Sink, Balcony, Eat Bar, Tile
- Flooring: Hardwood, Slate, Tile, Wall to Wall Carpet
- Doors: Sliding Doors
- Windows: Double Pane Windows, Vinyl Frames, Daylight
- Basement: Daylight
Interior area
- Total structure area: 2,094
- Total interior livable area: 2,094 sqft
Property
Parking
- Total spaces: 1
- Parking features: Driveway, Garage Door Opener, Attached
- Attached garage spaces: 1
- Has uncovered spaces: Yes
Features
- Stories: 2
- Patio & porch: Covered Deck, Covered Patio
- Exterior features: Raised Beds, Yard, Balcony, Exterior Entry
- Has view: Yes
- View description: Park/Greenbelt, Territorial, Valley
Lot
- Size: 6,534 sqft
- Dimensions: 64 x 100
- Features: Sloped, SqFt 5000 to 6999
Details
- Additional structures: Outbuilding
- Parcel number: R137865
- Zoning: R7
Construction
Type & style
- Home type: SingleFamily
- Architectural style: Daylight Ranch
- Property subtype: Residential, Single Family Residence
Materials
- Wood Siding
- Foundation: Concrete Perimeter
- Roof: Composition
Condition
- Resale
- New construction: No
- Year built: 1971
Utilities & green energy
- Gas: Gas
- Sewer: Public Sewer
- Water: Public
- Utilities for property: Cable Connected
Community & neighborhood
Location
- Region: Portland
- Subdivision: Collins View
Other
Other facts
- Listing terms: Cash,Conventional,FHA,VA Loan
- Road surface type: Paved
Price history
| Date | Event | Price |
|---|---|---|
| 6/14/2024 | Sold | $755,000+0.7%$361/sqft |
Source: | ||
| 5/28/2024 | Pending sale | $750,000$358/sqft |
Source: | ||
| 5/24/2024 | Listed for sale | $750,000+275%$358/sqft |
Source: | ||
| 2/7/2011 | Sold | $200,000-21.3%$96/sqft |
Source: Public Record Report a problem | ||
| 6/26/2010 | Price change | $254,000+9%$121/sqft |
Source: AllService Realty #10008189 Report a problem | ||
Public tax history
| Year | Property taxes | Tax assessment |
|---|---|---|
| 2025 | $8,733 +20.1% | $324,400 +19.2% |
| 2024 | $7,272 +4% | $272,060 +3% |
| 2023 | $6,993 +2.2% | $264,140 +3% |
Find assessor info on the county website
Neighborhood: Collins View
Nearby schools
GreatSchools rating
- 9/10Capitol Hill Elementary SchoolGrades: K-5Distance: 0.8 mi
- 8/10Jackson Middle SchoolGrades: 6-8Distance: 1.7 mi
- 8/10Ida B. Wells-Barnett High SchoolGrades: 9-12Distance: 1.5 mi
Schools provided by the listing agent
- Elementary: Capitol Hill
- Middle: Jackson
- High: Ida B Wells
Source: RMLS (OR). This data may not be complete. We recommend contacting the local school district to confirm school assignments for this home.
Get a cash offer in 3 minutes
Find out how much your home could sell for in as little as 3 minutes with a no-obligation cash offer.
Estimated market value$729,000
Get a cash offer in 3 minutes
Find out how much your home could sell for in as little as 3 minutes with a no-obligation cash offer.
Estimated market value
$729,000
