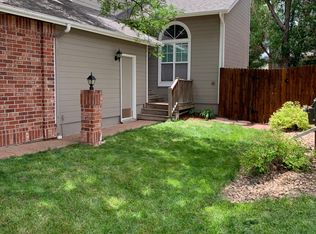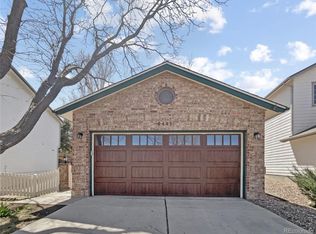Sold for $555,000 on 11/14/23
$555,000
9437 Pendleton Drive, Highlands Ranch, CO 80126
3beds
1,542sqft
Single Family Residence
Built in 1988
3,615 Square Feet Lot
$534,100 Zestimate®
$360/sqft
$2,795 Estimated rent
Home value
$534,100
$507,000 - $561,000
$2,795/mo
Zestimate® history
Loading...
Owner options
Explore your selling options
What's special
Welcome to this updated and charming 3 bed 2.5 bath in amenity rich Highlands Ranch. Modern touches throughout the home include a newly renovated kitchen with a large center island and freshly refinished bathrooms. The large primary bedroom features a walk in closet and views of the backyard and changing aspen. Make your way to the open downstairs area that can be used as a rec room, gaming space, or extra bedroom with it's own full bath. Enjoy the outdoors on the private patio and yard or by taking advantage of the miles of trails and numerous parks and open space throughout the community. The home also includes paid off solar panels to help keep utility bills low!
Zillow last checked: 8 hours ago
Listing updated: October 01, 2024 at 10:52am
Listed by:
Isaac Mead 720-772-8817 Isaac@LevelColorado.com,
Level Real Estate
Bought with:
Aunish Stephen, 100095394
Compass - Denver
Source: REcolorado,MLS#: 9482903
Facts & features
Interior
Bedrooms & bathrooms
- Bedrooms: 3
- Bathrooms: 3
- Full bathrooms: 1
- 3/4 bathrooms: 1
- 1/2 bathrooms: 1
- Main level bathrooms: 1
Primary bedroom
- Level: Upper
Bedroom
- Level: Upper
Bedroom
- Level: Upper
Bathroom
- Level: Main
Bathroom
- Level: Upper
Bathroom
- Level: Basement
Bonus room
- Level: Basement
Kitchen
- Level: Main
Laundry
- Level: Basement
Living room
- Level: Main
Heating
- Forced Air
Cooling
- Central Air
Appliances
- Included: Dishwasher, Disposal, Dryer, Microwave, Oven, Refrigerator, Washer
- Laundry: In Unit
Features
- Basement: Finished,Full
- Number of fireplaces: 1
- Fireplace features: Living Room, Wood Burning
- Common walls with other units/homes: No Common Walls
Interior area
- Total structure area: 1,542
- Total interior livable area: 1,542 sqft
- Finished area above ground: 1,067
- Finished area below ground: 428
Property
Parking
- Total spaces: 2
- Parking features: Garage - Attached
- Attached garage spaces: 2
Features
- Levels: Two
- Stories: 2
- Patio & porch: Patio
- Exterior features: Private Yard
- Fencing: Full
Lot
- Size: 3,615 sqft
Details
- Parcel number: R0336843
- Zoning: PDU
- Special conditions: Standard
Construction
Type & style
- Home type: SingleFamily
- Property subtype: Single Family Residence
Materials
- Frame
- Roof: Composition
Condition
- Updated/Remodeled
- Year built: 1988
Utilities & green energy
- Sewer: Public Sewer
- Water: Public
Community & neighborhood
Location
- Region: Highlands Ranch
- Subdivision: Highlands Ranch
HOA & financial
HOA
- Has HOA: Yes
- HOA fee: $165 quarterly
- Amenities included: Clubhouse, Fitness Center, Park, Playground, Pool, Spa/Hot Tub, Tennis Court(s), Trail(s)
- Services included: Reserve Fund, Maintenance Grounds
- Association name: Highlands Ranch
- Association phone: 303-791-8958
Other
Other facts
- Listing terms: Cash,Conventional,FHA,VA Loan
- Ownership: Individual
- Road surface type: Paved
Price history
| Date | Event | Price |
|---|---|---|
| 11/14/2023 | Sold | $555,000$360/sqft |
Source: | ||
| 10/19/2023 | Pending sale | $555,000$360/sqft |
Source: | ||
| 10/13/2023 | Listed for sale | $555,000+7%$360/sqft |
Source: | ||
| 9/22/2021 | Sold | $518,500+32.3%$336/sqft |
Source: Public Record Report a problem | ||
| 10/24/2019 | Sold | $392,000+0.5%$254/sqft |
Source: Public Record Report a problem | ||
Public tax history
| Year | Property taxes | Tax assessment |
|---|---|---|
| 2025 | $2,560 -19.6% | $31,980 -14.8% |
| 2024 | $3,185 +30.3% | $37,540 -0.9% |
| 2023 | $2,444 -3.9% | $37,900 +41.7% |
Find assessor info on the county website
Neighborhood: 80126
Nearby schools
GreatSchools rating
- 8/10Bear Canyon Elementary SchoolGrades: PK-6Distance: 0.3 mi
- 5/10Mountain Ridge Middle SchoolGrades: 7-8Distance: 1.4 mi
- 9/10Mountain Vista High SchoolGrades: 9-12Distance: 1.8 mi
Schools provided by the listing agent
- Elementary: Bear Canyon
- Middle: Mountain Ridge
- High: Mountain Vista
- District: Douglas RE-1
Source: REcolorado. This data may not be complete. We recommend contacting the local school district to confirm school assignments for this home.
Get a cash offer in 3 minutes
Find out how much your home could sell for in as little as 3 minutes with a no-obligation cash offer.
Estimated market value
$534,100
Get a cash offer in 3 minutes
Find out how much your home could sell for in as little as 3 minutes with a no-obligation cash offer.
Estimated market value
$534,100

