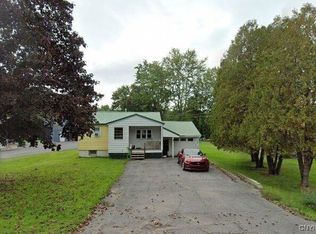Closed
$150,000
9437 Brewerton Rd, Brewerton, NY 13029
3beds
1,380sqft
Single Family Residence
Built in 1950
0.34 Acres Lot
$181,200 Zestimate®
$109/sqft
$2,139 Estimated rent
Home value
$181,200
$165,000 - $199,000
$2,139/mo
Zestimate® history
Loading...
Owner options
Explore your selling options
What's special
Seller requesting offers by 5/28 to be presented 5/29. What an opportunity for affordable living in a convenient location near 81, Oneida Lake & much more. This cape style home sits on roughly one third of an acre w/a flat lot, a fenced rear yard & a detached garage. Inside, there are two bedrooms and a full bathroom on the second floor yet there is also a partially finished walk-up attic providing two additional rooms (not counted in the square footage). The main floor offers hardwood flooring in the living area which also features a woodburning fireplace. The kitchen features vaulted ceilings and plenty of room to eat-in. The kitchen appliances were replaced in 2020 and will convey with the sale. The washer, dryer and freezer in the basement will also stay. The dining area within the kitchen walks out to rear wooden deck though there is also room for more formal dining. There is a convenient half bathroom located on the first floor as well. The home features forced air heat and central air conditioning which were each replaced just a few years ago in 2021. New windows throughout in 2010. The property does need some work & is being sold "as-is." Showings begin Friday, 5/24 @ 8AM.
Zillow last checked: 8 hours ago
Listing updated: July 12, 2024 at 08:41am
Listed by:
James Burnham 315-622-0161,
Coldwell Banker Prime Prop,Inc
Bought with:
Patricia Ann Tracey, 40TR0519152
Howard Hanna Real Estate
Source: NYSAMLSs,MLS#: S1537141 Originating MLS: Syracuse
Originating MLS: Syracuse
Facts & features
Interior
Bedrooms & bathrooms
- Bedrooms: 3
- Bathrooms: 2
- Full bathrooms: 1
- 1/2 bathrooms: 1
- Main level bathrooms: 1
Heating
- Gas, Forced Air
Appliances
- Included: Dryer, Dishwasher, Electric Oven, Electric Range, Freezer, Gas Water Heater, Refrigerator, Washer
- Laundry: In Basement
Features
- Attic, Cedar Closet(s), Ceiling Fan(s), Eat-in Kitchen, Separate/Formal Living Room, Living/Dining Room, Convertible Bedroom
- Flooring: Hardwood, Tile, Varies
- Basement: Partial
- Number of fireplaces: 1
Interior area
- Total structure area: 1,380
- Total interior livable area: 1,380 sqft
Property
Parking
- Total spaces: 2
- Parking features: Detached, Garage
- Garage spaces: 2
Features
- Patio & porch: Deck, Open, Porch
- Exterior features: Deck, Fence, Gravel Driveway
- Fencing: Partial
Lot
- Size: 0.34 Acres
- Dimensions: 75 x 197
Details
- Parcel number: 31228911700000040160000000
- Special conditions: Standard
Construction
Type & style
- Home type: SingleFamily
- Architectural style: Cape Cod
- Property subtype: Single Family Residence
Materials
- Wood Siding
- Foundation: Block
- Roof: Asphalt,Shingle
Condition
- Resale
- Year built: 1950
Utilities & green energy
- Sewer: Connected
- Water: Connected, Public
- Utilities for property: Sewer Connected, Water Connected
Community & neighborhood
Location
- Region: Brewerton
Other
Other facts
- Listing terms: Cash,Conventional
Price history
| Date | Event | Price |
|---|---|---|
| 7/8/2024 | Sold | $150,000+7.2%$109/sqft |
Source: | ||
| 5/29/2024 | Pending sale | $139,900$101/sqft |
Source: | ||
| 5/22/2024 | Listed for sale | $139,900$101/sqft |
Source: | ||
Public tax history
| Year | Property taxes | Tax assessment |
|---|---|---|
| 2024 | -- | $95,000 |
| 2023 | -- | $95,000 |
| 2022 | -- | $95,000 |
Find assessor info on the county website
Neighborhood: 13029
Nearby schools
GreatSchools rating
- 6/10Brewerton Elementary SchoolGrades: PK-5Distance: 0.3 mi
- 4/10Central Square Middle SchoolGrades: 6-8Distance: 2.2 mi
- 5/10Paul V Moore High SchoolGrades: 9-12Distance: 3.9 mi
Schools provided by the listing agent
- Middle: Central Square Middle
- High: Paul V Moore High
- District: Central Square
Source: NYSAMLSs. This data may not be complete. We recommend contacting the local school district to confirm school assignments for this home.
