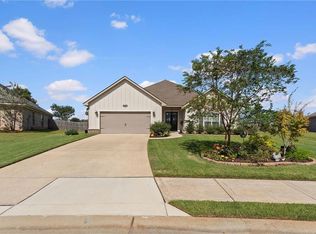COMPS ONLY. Built by local builder Truland Homes, this is the Brookfield Floor Plan. This home is being built with granite countertops in the kitchen and master bath. The hardwood floors will run seamlessly through the family room, halls and kitchen. This floor plan has a large laundry room and near the garage is a mud bench, perfect for optimizing your organization. This home is built to the Gold Fortified Standard for lower homeowners insurance and peace of mind. Located in the Blackstone Lakes neighborhood with a pool, three stocked lakes and beautiful entrance. Convenient location close to Spanish Fort and Fairhope. All measurements are approximate and not guaranteed, buyer to verify.
This property is off market, which means it's not currently listed for sale or rent on Zillow. This may be different from what's available on other websites or public sources.

