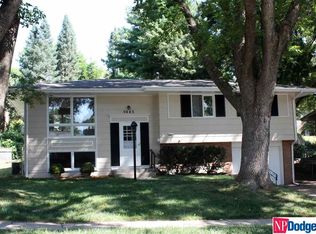This charming, move-in-ready home offers the perfect blend of modern updates and convenience. Located just minutes from Benson with easy access to the interstate and surrounded by fantastic dining options, you ll love the location as much as the home itself. Step inside to find stunning wood flooring and fresh paint throughout the main level. The updated kitchen boasts bright white cabinetry; new, sleek stainless steel appliances, and a clean, modern look. All three main-level bedrooms offer ample closet space, and the completely renovated full bathroom features stylish tile and a tub/shower combo. Downstairs, you ll find a spacious finished basement with a large rec room, an additional newly updated bathroom, and a bonus room ideal for a home office or non- conforming guest bedroom. Enjoy outdoor living in the generous fenced backyard, complete with a shed and a great patio perfect for entertaining or relaxing.
This property is off market, which means it's not currently listed for sale or rent on Zillow. This may be different from what's available on other websites or public sources.

