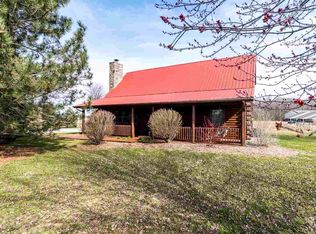***OPEN HOUSE SATURDAY 1p-3p*** A very unique 4/bed 2/bath log cabin style home situated on 1.37 acres that provides plenty of room for a pole barn or swimming pool. Country living feel with easy access to the River greenway trail, shopping and restaurants. The interior features custom crafted wood work, built in fire place and a wide open loft area. There is newer flooring throughout, ceramic back splash and stainless steel appliances that are included. Main level master bedroom along with a second bedroom and laundry area. Third and fourth bedrooms located on the second level. Covered front porch and an open back deck with wide open views and mature trees. Some updates to note: new furnace 4 years ago and new roof 8 years ago. Come get your dream home!
This property is off market, which means it's not currently listed for sale or rent on Zillow. This may be different from what's available on other websites or public sources.
